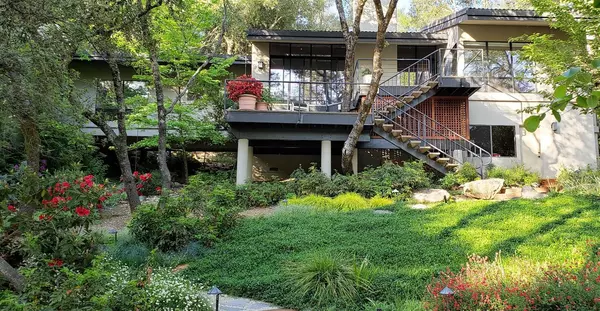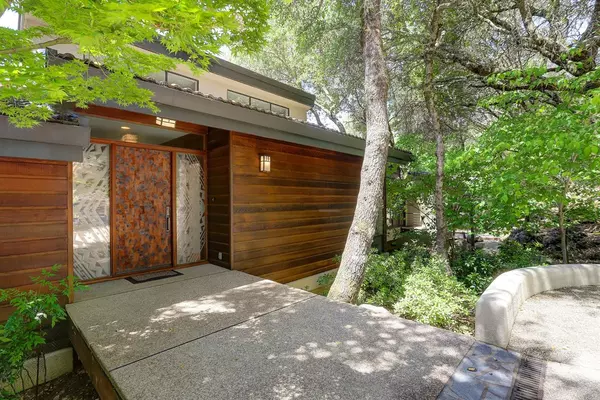$988,000
$1,075,000
8.1%For more information regarding the value of a property, please contact us for a free consultation.
3 Beds
3 Baths
2,774 SqFt
SOLD DATE : 12/27/2020
Key Details
Sold Price $988,000
Property Type Single Family Home
Sub Type Single Family Residence
Listing Status Sold
Purchase Type For Sale
Square Footage 2,774 sqft
Price per Sqft $356
Subdivision Lake Wildwood (Sub)
MLS Listing ID 19024790
Sold Date 12/27/20
Bedrooms 3
Full Baths 2
HOA Fees $214/ann
HOA Y/N Yes
Originating Board MLS Metrolist
Year Built 1993
Lot Size 0.570 Acres
Acres 0.57
Property Description
A river runs through it! This is one of the most unique lake front properties in all of Lake Wildwood. Open Floor plan with beautiful custom finishes throughout this one level home. Beautiful kitchen with granite counters , great appliances and custom cherry cabinetry offering plenty of storage. Formal dining area. Private master suite features walk-in closet, tile shower, double sinks and a soaking tub. Nice home office room with built-in desk and cabinets. Large picture windows throughout with views of the lake. Fantastic outdoor living areas with accustom creek running thru magnificent landscaping. Private boat dock. Best swimming area on the lake in the quiet no wake zone. This is truly a one of a kind property.
Location
State CA
County Nevada
Area 13114
Direction Main Gate. Left on Lake Forest. Right on Chaparral Drive to the property on the left.
Rooms
Master Bathroom Double Sinks, Shower Stall(s), Stone, Tub, Window
Master Bedroom Sitting Area, Walk-In Closet
Dining Room Breakfast Nook, Dining/Living Combo, Formal Area
Kitchen Granite Counter, Island
Interior
Interior Features Cathedral Ceiling, Skylight(s)
Heating Central, Propane, Propane Stove
Cooling Ceiling Fan(s), Central
Flooring Carpet, Tile
Fireplaces Number 1
Fireplaces Type Gas Piped, Insert, Living Room
Appliance Dishwasher, Disposal, Double Oven, Electric Cook Top, Microwave
Laundry Cabinets, Inside Room
Exterior
Parking Features Boat Dock, Garage Door Opener, Golf Cart
Garage Spaces 2.0
Utilities Available Public, Cable Available, Internet Available, Propane
Amenities Available Barbeque, Clubhouse, Golf Course, Park, Tennis Courts
View Special
Roof Type Cement,Tile
Street Surface Paved
Porch Uncovered Deck
Private Pool No
Building
Lot Description Auto Sprinkler F&R, Close to Clubhouse, Gated Community, Navigable Waterway, Lake/River Access
Story 1
Foundation Raised
Sewer In & Connected, Septic Pump, Sewer Connected
Water Private
Architectural Style Contemporary, Craftsman
Schools
Elementary Schools Penn Valley
Middle Schools Penn Valley
High Schools Nevada Joint Union
School District Nevada
Others
Senior Community No
Tax ID 33-040-02-000
Special Listing Condition None
Read Less Info
Want to know what your home might be worth? Contact us for a FREE valuation!

Our team is ready to help you sell your home for the highest possible price ASAP

Bought with Coldwell Banker Grass Roots Realty






