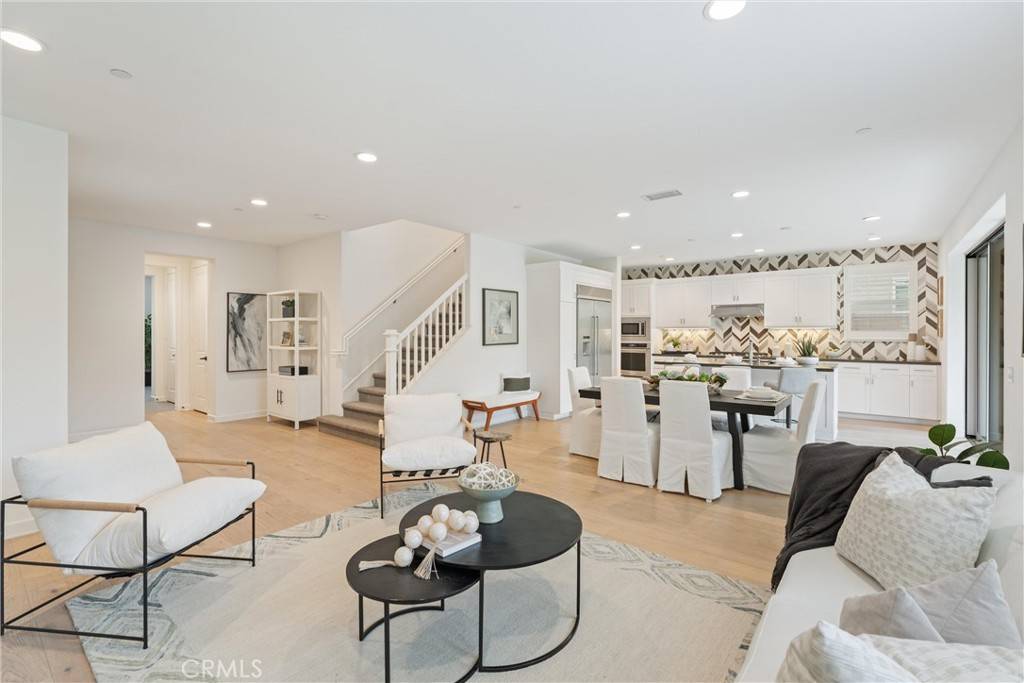4 Beds
3 Baths
2,666 SqFt
4 Beds
3 Baths
2,666 SqFt
OPEN HOUSE
Fri Jun 27, 11:00am - 2:00pm
Sat Jun 28, 1:00pm - 4:00pm
Sun Jun 29, 1:00pm - 4:00pm
Key Details
Property Type Single Family Home
Sub Type Single Family Residence
Listing Status Active
Purchase Type For Sale
Square Footage 2,666 sqft
Price per Sqft $881
Subdivision Greenwood
MLS Listing ID OC25140741
Bedrooms 4
Full Baths 3
Condo Fees $279
HOA Fees $279/mo
HOA Y/N Yes
Year Built 2016
Lot Size 4,965 Sqft
Property Sub-Type Single Family Residence
Property Description
Location
State CA
County Orange
Area 71 - Tustin
Rooms
Main Level Bedrooms 1
Interior
Interior Features Bedroom on Main Level, Jack and Jill Bath, Loft, Primary Suite, Walk-In Pantry, Walk-In Closet(s)
Heating Central
Cooling Central Air
Fireplaces Type None
Fireplace No
Appliance Dryer, Washer
Laundry Laundry Room, Upper Level
Exterior
Parking Features Direct Access, Driveway, Garage
Garage Spaces 2.0
Garage Description 2.0
Pool Community, Association
Community Features Curbs, Storm Drain(s), Street Lights, Suburban, Sidewalks, Pool
Amenities Available Call for Rules, Clubhouse, Sport Court, Fire Pit, Management, Outdoor Cooking Area, Barbecue, Picnic Area, Playground, Pool, Recreation Room, Spa/Hot Tub, Security, Trail(s)
View Y/N No
View None
Total Parking Spaces 2
Private Pool No
Building
Lot Description 0-1 Unit/Acre
Dwelling Type House
Story 2
Entry Level Two
Sewer Public Sewer
Water Public
Level or Stories Two
New Construction No
Schools
Elementary Schools Heritage
Middle Schools Other
High Schools Other
School District Tustin Unified
Others
HOA Name Greenwood in Tustin Legacy
Senior Community No
Tax ID 43042144
Acceptable Financing Submit
Listing Terms Submit
Special Listing Condition Standard







