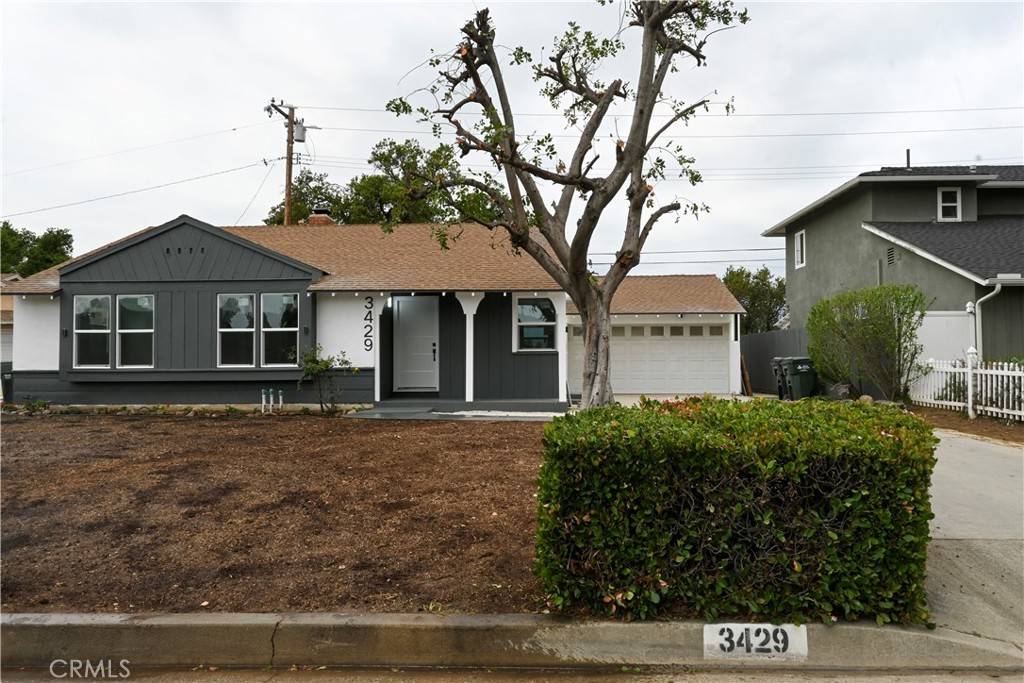3 Beds
2 Baths
1,156 SqFt
3 Beds
2 Baths
1,156 SqFt
Key Details
Property Type Single Family Home
Sub Type Single Family Residence
Listing Status Active
Purchase Type For Sale
Square Footage 1,156 sqft
Price per Sqft $838
MLS Listing ID PW25067610
Bedrooms 3
Full Baths 1
Half Baths 1
HOA Y/N No
Year Built 1952
Lot Size 0.293 Acres
Property Sub-Type Single Family Residence
Property Description
This beautifully completely remodeled features 3-bedroom, 1 1/2-bathroom home offers 1,156 sq. ft. of stylish living space on an expansive 12, 750 sq. ft. lot. Designed with modern elegance and functionality in mind. The home boasts luxury finishes, an open floor plan, and seamless indoor-outdoor living.
Modern Open –Concept Layout: A spacious living area with a sleek, contemporary design and an abundance of natural light.
Gourmet Kitchen- High end finishes include glossy white cabinetry, waterfall-edge quartz countertops, a large island, gas cooktop, and stylish black accents.
Elegant Fireplace- The living area features a chic, modern fireplace framed with black quartz and textured paneling, adding a touch of sophistication.
Luxury Bathrooms–inspired vanities with LED-lit mirrors, vessel sinks, and exquisite quartz countertops create a serene retreat.
Expansive Outdoor Space- the 12, 750 sq. ft. lot offers a large patio with stunning mountain treetop views, perfect for relaxation or entertaining.
Stylish Flooring & Lighting- Light gray wood flooring throughout and recessed lighting enhance and bright and modern aesthetic.
Prime Location- Nestled in a tranquil neighborhood with convenient access to shopping, dining, freeways, and outdoor recreation.
Large Driveway & 2 Car Garage- Ample parking with a spacious driveway that parks 2-3 vehicles and an attached 2 car-garage, providing convenience and storage.
Location
State CA
County Los Angeles
Area 669 - West Covina
Zoning WCR171/2
Rooms
Main Level Bedrooms 1
Interior
Interior Features Open Floorplan, Quartz Counters, All Bedrooms Down
Cooling Central Air
Fireplaces Type Living Room
Fireplace Yes
Laundry Washer Hookup, Gas Dryer Hookup, In Garage
Exterior
Parking Features Door-Single, Driveway, Garage Faces Front, Garage, Garage Door Opener, Paved, Deck
Garage Spaces 2.0
Garage Description 2.0
Pool None
Community Features Street Lights
View Y/N Yes
View City Lights, Mountain(s), Neighborhood, Panoramic
Porch Deck
Attached Garage Yes
Total Parking Spaces 4
Private Pool No
Building
Lot Description 0-1 Unit/Acre, Back Yard, Sprinklers In Front, Near Public Transit, Sprinkler System
Dwelling Type House
Story 1
Entry Level One
Sewer Public Sewer
Water Public
Level or Stories One
New Construction No
Schools
School District Covina Valley Unified
Others
Senior Community No
Tax ID 8447019004
Acceptable Financing Cash to Existing Loan
Listing Terms Cash to Existing Loan
Special Listing Condition Standard
Virtual Tour https://www.wellcomemat.com/video/59eja865daf11m2gp/PW25067610/







