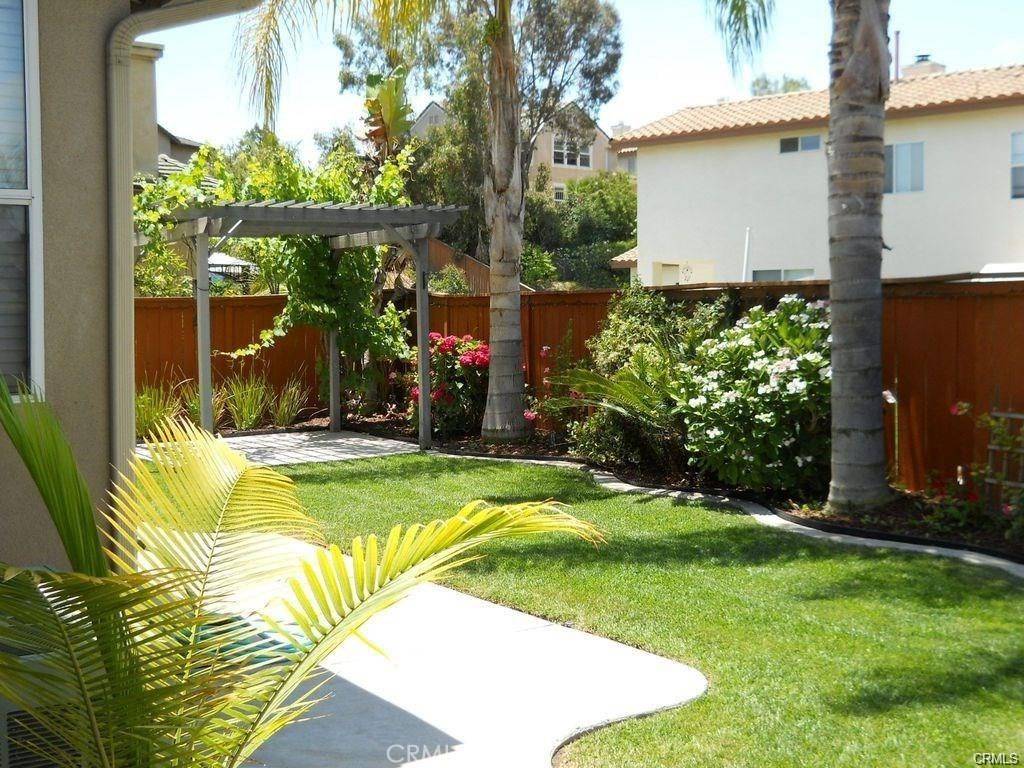4 Beds
3 Baths
2,215 SqFt
4 Beds
3 Baths
2,215 SqFt
Key Details
Property Type Single Family Home
Sub Type Single Family Residence
Listing Status Active
Purchase Type For Sale
Square Footage 2,215 sqft
Price per Sqft $523
Subdivision Chula Vista
MLS Listing ID RS25066807
Bedrooms 4
Full Baths 3
Condo Fees $181
Construction Status Turnkey
HOA Fees $181/mo
HOA Y/N Yes
Year Built 2000
Lot Size 5,061 Sqft
Property Sub-Type Single Family Residence
Property Description
Location
State CA
County San Diego
Area 91914 - Chula Vista
Zoning R1
Rooms
Main Level Bedrooms 1
Interior
Interior Features Cathedral Ceiling(s), Separate/Formal Dining Room, High Ceilings, Quartz Counters, Bedroom on Main Level, Walk-In Closet(s)
Heating Central
Cooling Central Air
Flooring Bamboo, Carpet, Wood
Fireplaces Type Family Room
Fireplace Yes
Appliance Dishwasher, Gas Cooktop, Disposal, Gas Oven, Gas Range, Gas Water Heater, Water Heater
Laundry Inside
Exterior
Parking Features Direct Access, Driveway, Garage Faces Front, Garage
Garage Spaces 3.0
Garage Description 3.0
Fence None
Pool Association
Community Features Biking, Curbs, Dog Park, Fishing, Golf, Hiking, Suburban
Amenities Available Pool, Spa/Hot Tub
View Y/N No
View None
Roof Type Tile
Porch None
Attached Garage Yes
Total Parking Spaces 3
Private Pool No
Building
Lot Description Cul-De-Sac
Dwelling Type House
Story 2
Entry Level Two
Sewer Public Sewer
Water Public
Level or Stories Two
New Construction No
Construction Status Turnkey
Schools
School District Sweetwater Union
Others
HOA Name Rolling Hills Ranch
Senior Community No
Tax ID 5955604300
Acceptable Financing Cash, Cash to New Loan, Conventional
Listing Terms Cash, Cash to New Loan, Conventional
Special Listing Condition Standard







