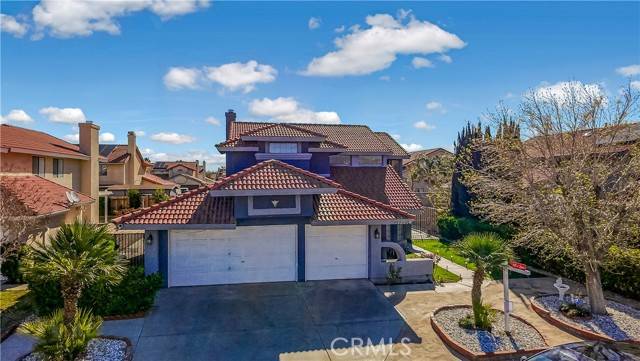4 Beds
3 Baths
2,462 SqFt
4 Beds
3 Baths
2,462 SqFt
Key Details
Property Type Single Family Home
Sub Type Detached
Listing Status Active
Purchase Type For Sale
Square Footage 2,462 sqft
Price per Sqft $213
MLS Listing ID DW25060526
Style Detached
Bedrooms 4
Full Baths 3
HOA Y/N No
Year Built 1990
Lot Size 6,858 Sqft
Acres 0.1574
Property Sub-Type Detached
Property Description
**MLS Description:** Welcome to this stunning home in Palmdale! As you enter through double doors, youre greeted by soaring vaulted ceilings, creating an immediate sense of grandeur. To your left, the formal living room and grand staircase offer a sophisticated touch, while to the right, the formal dining room seamlessly flows into the living room and kitchen. The entire lower level is adorned with beautiful tile flooring, adding elegance and functionality to the space. The kitchen is a chef's dream, featuring an eat-in area and easy access to the backyard, perfect for family gatherings and entertaining guests. The open layout creates a seamless transition to the outdoor space, ideal for enjoying the California sunshine. Upstairs, youll find generously sized rooms, with the primary suite being a true retreat. Vaulted ceilings create an airy, spacious feel, and theres a dedicated area perfect for seating or creating your own personal sanctuary. Step out onto your private balcony through sliding doors and enjoy peaceful views. The en suite bathroom features double sinks, a vanity area, a separate tub, and a shower, offering the perfect blend of comfort and convenience. The expansive backyard offers limitless possibilities for customizationcreate your dream outdoor oasis or enjoy the open space as is. This is truly a home that combines elegance, practicality, and endless potential!
Location
State CA
County Los Angeles
Area Palmdale (93552)
Zoning PDA21*
Interior
Cooling Central Forced Air
Fireplaces Type FP in Living Room
Laundry Inside
Exterior
Garage Spaces 3.0
Total Parking Spaces 3
Building
Lot Description Curbs, Sidewalks
Story 3
Lot Size Range 4000-7499 SF
Sewer Public Sewer
Water Public
Level or Stories 2 Story
Others
Monthly Total Fees $103
Acceptable Financing Cash, Conventional, FHA, VA
Listing Terms Cash, Conventional, FHA, VA
Special Listing Condition Standard







