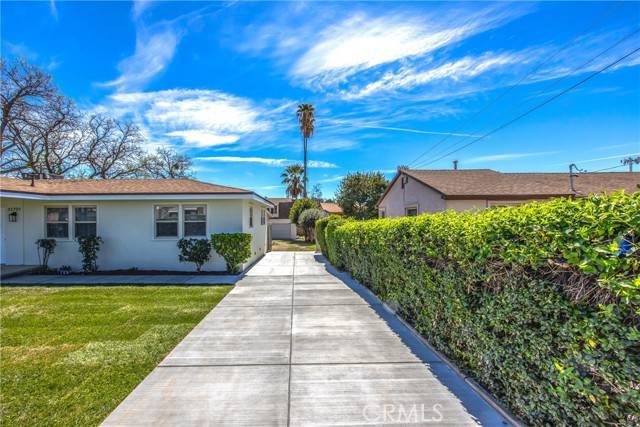4 Beds
2 Baths
1,636 SqFt
4 Beds
2 Baths
1,636 SqFt
Key Details
Property Type Single Family Home
Sub Type Detached
Listing Status Active
Purchase Type For Sale
Square Footage 1,636 sqft
Price per Sqft $366
MLS Listing ID IG25062443
Style Detached
Bedrooms 4
Full Baths 2
Construction Status Updated/Remodeled
HOA Y/N No
Year Built 1953
Lot Size 0.258 Acres
Acres 0.2583
Property Sub-Type Detached
Property Description
Discover this beautifully UPDATED SINGLE-STORY home in Yucaipa, perfectly situated on a spacious 1/4 ACRE LOT with GATED RV PARKING. Featuring 4 bedrooms, 2 bathrooms, and a generous living space, this home also includes a large living room, dining room, and a bonus enclosed patio (not included in square footage), which could potentially be converted into an ADU or studio. The UPDATED KITCHEN is a true highlight, boasting modern shaker-style cabinets, sleek quartz countertops, and stainless steel appliances. Additional updates throughout the home include fresh interior and exterior paint, newer vinyl plank flooring, updated bathrooms, recessed lighting, dual-pane windows, a new driveway, fresh sod, and an epoxy floor coating in the enclosed patio area. The charming 2-STORY DETACHED CARRIAGE-STYLE GARAGE offers approximately 1,272 SQUARE FEET of space. The upstairs area could be transformed into an ADU, studio apartment, or guest houseendless possibilities for your vision! The downstairs garage provides room for 2 cars and extra space for a workshop or home gym, with newly coated epoxy flooring. Conveniently located just minutes from the freeway, shopping, and restaurants, this property falls within Yucaipa's IC (Community Industrial Land Use District). The current use can continue as is, or you may have the opportunity to expand with a Conditional Use Permit (buyer to verify with the City of Yucaipa). This home offers fantastic potential and versatilityschedule a viewing today to explore all that it has to offer!
Location
State CA
County San Bernardino
Area Riv Cty-Yucaipa (92399)
Interior
Interior Features Recessed Lighting
Cooling Central Forced Air
Flooring Linoleum/Vinyl
Laundry Laundry Room, Inside
Exterior
Parking Features Garage
Garage Spaces 4.0
View Mountains/Hills, Neighborhood
Total Parking Spaces 4
Building
Story 1
Sewer Conventional Septic
Water Public
Level or Stories 1 Story
Construction Status Updated/Remodeled
Others
Monthly Total Fees $85
Miscellaneous Suburban
Acceptable Financing Cash, Conventional, FHA, VA, Cash To New Loan, Submit
Listing Terms Cash, Conventional, FHA, VA, Cash To New Loan, Submit
Special Listing Condition Standard
Virtual Tour https://app.cloudpano.com/tours/3NYoUN5zo?mls=1







