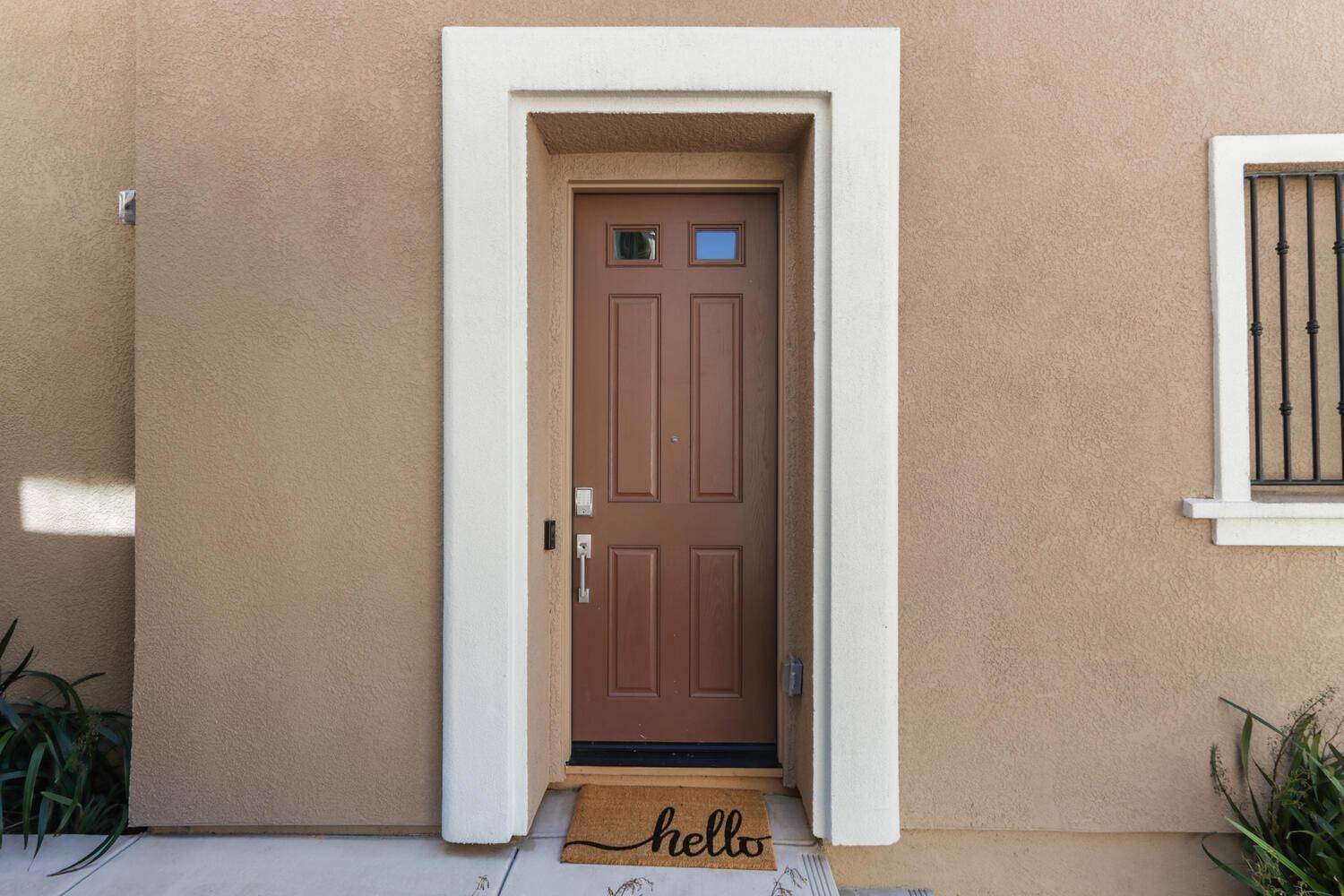3 Beds
3 Baths
1,632 SqFt
3 Beds
3 Baths
1,632 SqFt
Key Details
Property Type Single Family Home
Sub Type Single Family Residence
Listing Status Active
Purchase Type For Sale
Square Footage 1,632 sqft
Price per Sqft $336
Subdivision Sterling Meadows
MLS Listing ID 225031583
Bedrooms 3
Full Baths 2
HOA Fees $71/mo
HOA Y/N Yes
Originating Board MLS Metrolist
Year Built 2020
Lot Size 1,838 Sqft
Acres 0.0422
Property Sub-Type Single Family Residence
Property Description
Location
State CA
County Sacramento
Area 10757
Direction South on Freeway 99, R-Grant Line, R - Promenade Wy, L-Bilby Way, R-Alto Way, R-Upbeat Way, L-Solo Way
Rooms
Guest Accommodations No
Master Bathroom Shower Stall(s), Double Sinks, Soaking Tub, Granite, Walk-In Closet, Window
Master Bedroom Walk-In Closet
Living Room Great Room
Dining Room Dining/Family Combo
Kitchen Granite Counter, Island w/Sink
Interior
Heating Central
Cooling Ceiling Fan(s), Central
Flooring Carpet, Laminate, Tile
Window Features Dual Pane Full,Window Coverings
Appliance Built-In Gas Oven, Built-In Gas Range, Hood Over Range, Dishwasher, Disposal, Microwave, Self/Cont Clean Oven
Laundry Cabinets, Electric, Upper Floor, Inside Area
Exterior
Parking Features Attached, Garage Door Opener, Garage Facing Front, Interior Access
Garage Spaces 2.0
Fence Back Yard, Fenced
Utilities Available Solar, Electric, Underground Utilities, Natural Gas Available
Amenities Available None
Roof Type Tile
Topography Level
Street Surface Paved
Private Pool No
Building
Lot Description Auto Sprinkler F&R, Street Lights
Story 2
Foundation Slab
Builder Name Lennar
Sewer Sewer in Street, In & Connected
Water Public
Schools
Elementary Schools Elk Grove Unified
Middle Schools Elk Grove Unified
High Schools Elk Grove Unified
School District Sacramento
Others
HOA Fee Include MaintenanceGrounds
Senior Community No
Tax ID 132-2670-023-0000
Special Listing Condition None
Virtual Tour https://tours.topnotch360.net/2314947?idx=1







