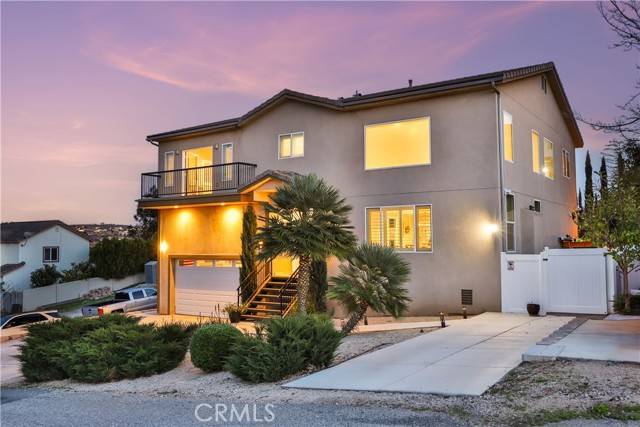5 Beds
3 Baths
2,857 SqFt
5 Beds
3 Baths
2,857 SqFt
OPEN HOUSE
Sat Mar 29, 12:00pm - 4:00pm
Key Details
Property Type Single Family Home
Sub Type Detached
Listing Status Active
Purchase Type For Sale
Square Footage 2,857 sqft
Price per Sqft $385
MLS Listing ID IV25065539
Style Detached
Bedrooms 5
Full Baths 3
Construction Status Turnkey
HOA Y/N No
Year Built 2019
Lot Size 0.380 Acres
Acres 0.38
Property Sub-Type Detached
Property Description
Completed in 2019, this home features a 5 bedroom (1bedroom downstairs), 3 bathroom under 3,000 square feet of interior space, on a 16,000sqft+ lot with over $250,000 in custom upgrades. Welcome to this magnificent multi-level home situated in the Tuscany Village community of Riverside. As you enter through the double doors you are greeted by the spacious living room with 19ft tall ceilings, open floor plan, & foyer. Chef enthusiast look no further this home features plenty of cooking space for all of your family gatherings. Offering a walk in pantry, mocha cabinets with soft closing drawers & a 9ft island that won't make you want to leave the kitchen. The main floor of the home does offer 1 bedroom (no closet) & 1 full bathroom downstairs, heading up to the second floor you will find 3 large bedrooms that can accommodate young & older children, 1 bathroom in the hallway, & the master suite. The master suite which has been upgraded less than 3 yrs ago offers tile flooring, large walk-in closet, upgraded (Newer 2023) master bathroom, & breathtaking views of the mountains from your petite balcony. Having a large multi-level house means you have 2 laundry hook ups, 1st laundry room is on the 2nd level with the bedrooms, the second laundry room is located down below in the garage making cleaning easy. Entering the backyard you'll find a 2 tier layout, the 1st tier offers a covered patio & large grass area, the 2nd tier features a Newer (2022) Bogner pool, Newer (2024) alumawood patio cover, & so much more. Though this home appears to be a 2 car garage from the front, don't be fooled as it is a 3 car-tandem style garage with 19ft ceilings offering plenty of space for storage & a possible car lift. Strategically located between the 91fwy & 215 fwy you'll appreciate the proximity of this home with the rolling hills, low property taxes, NO-HOA, & NO mello-roos, this home won't last long.
Location
State CA
County Riverside
Area Riv Cty-Riverside (92503)
Zoning R-A-1
Interior
Interior Features Balcony, Granite Counters
Cooling Central Forced Air
Fireplaces Type FP in Living Room, Gas
Laundry Garage, Laundry Room
Exterior
Garage Spaces 3.0
Pool Below Ground, Private, Permits
View Mountains/Hills, City Lights
Total Parking Spaces 7
Building
Lot Description Easement Access
Story 2
Sewer Unknown
Water Public
Architectural Style Custom Built
Level or Stories 2 Story
Construction Status Turnkey
Others
Monthly Total Fees $1
Miscellaneous Foothills
Acceptable Financing Cash, Conventional, VA
Listing Terms Cash, Conventional, VA
Special Listing Condition Standard







