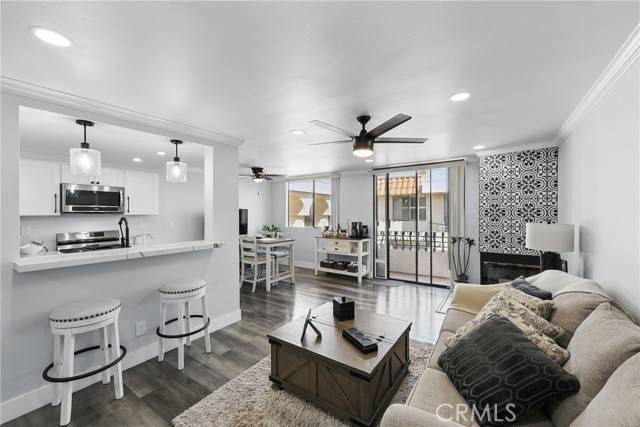2 Beds
2 Baths
1,092 SqFt
2 Beds
2 Baths
1,092 SqFt
Key Details
Property Type Condo
Listing Status Active
Purchase Type For Sale
Square Footage 1,092 sqft
Price per Sqft $531
MLS Listing ID PW25063219
Style All Other Attached
Bedrooms 2
Full Baths 2
Construction Status Updated/Remodeled
HOA Fees $430/mo
HOA Y/N Yes
Year Built 1990
Lot Size 2.665 Acres
Acres 2.6648
Property Description
From the moment you enter, you'll notice the home's spacious layout and thoughtful updates with stylish finishes that flow seamlessly from the kitchen to bathrooms, creating a cohesive and chic atmosphere. The kitchen showcases stunning quartz countertops that beautifully compliment both the flooring and the fireplace tile. It offers ample space for meal preparation and is equipped with sleek stainless steel appliances. The black farmhouse sink, coordinating hardware, and stylish lighting fixtures provide a striking contrast to the crisp white cabinetry, adding depth and modern farmhouse charm. The kitchen space is roomy enough for a dining table, and there is a breakfast bar that comfortably seats 3. The balcony off of the living room invites in the soothing sounds of the courtyard fountain below. Inside, the gas fireplace features stylish tile that perfectly ties in with the home's color palette. This home features full sized side by side laundry tucked behind folding doors. The hall bath is generously sized and features double sinks, quartz counters, a walk in shower, and plenty of storage. The spacious guest bedroom has upgraded closet doors, and a window that fills the room with natural light. The expansive primary bedroom offers extended closets and a beautifully designed en-suite featuring a sleek shower-tub combo, elegant double sinks, and thoughtfully integrated linen storage. In addition to the natural light, this home is outfitted with ceiling fans and recessed lighting throughout. This home is located on the top floor of the building, has no shared walls, and is conveniently located near the elevator that takes you to the parking garage. This home comes with 2 side by side assigned parking spaces in the secured parking garage. Located in North San Pedro, this home is within walking distance to shopping, dining, and parks and is less than 5 miles from the beach. Don't miss your chance to see this stylish, turnkey gem- homes like this don't stay on the market for long!
Location
State CA
County Los Angeles
Area San Pedro (90732)
Zoning LAR1
Interior
Interior Features Living Room Balcony, Recessed Lighting
Cooling Central Forced Air
Flooring Laminate
Fireplaces Type FP in Living Room, Gas
Equipment Dishwasher, Disposal, Dryer, Microwave, Refrigerator, Washer, Gas Oven, Gas Range
Appliance Dishwasher, Disposal, Dryer, Microwave, Refrigerator, Washer, Gas Oven, Gas Range
Exterior
Exterior Feature Stucco
Parking Features Assigned
Garage Spaces 2.0
Fence Security
Utilities Available Cable Available, Electricity Available, Natural Gas Connected, Phone Available, Sewer Connected, Water Connected
View Courtyard
Roof Type Spanish Tile
Total Parking Spaces 2
Building
Lot Description Curbs
Story 3
Sewer Public Sewer
Water Public
Architectural Style Mediterranean/Spanish
Level or Stories 1 Story
Construction Status Updated/Remodeled
Others
Monthly Total Fees $455
Miscellaneous Urban
Acceptable Financing Conventional, Cash To New Loan, Submit
Listing Terms Conventional, Cash To New Loan, Submit
Special Listing Condition Standard







