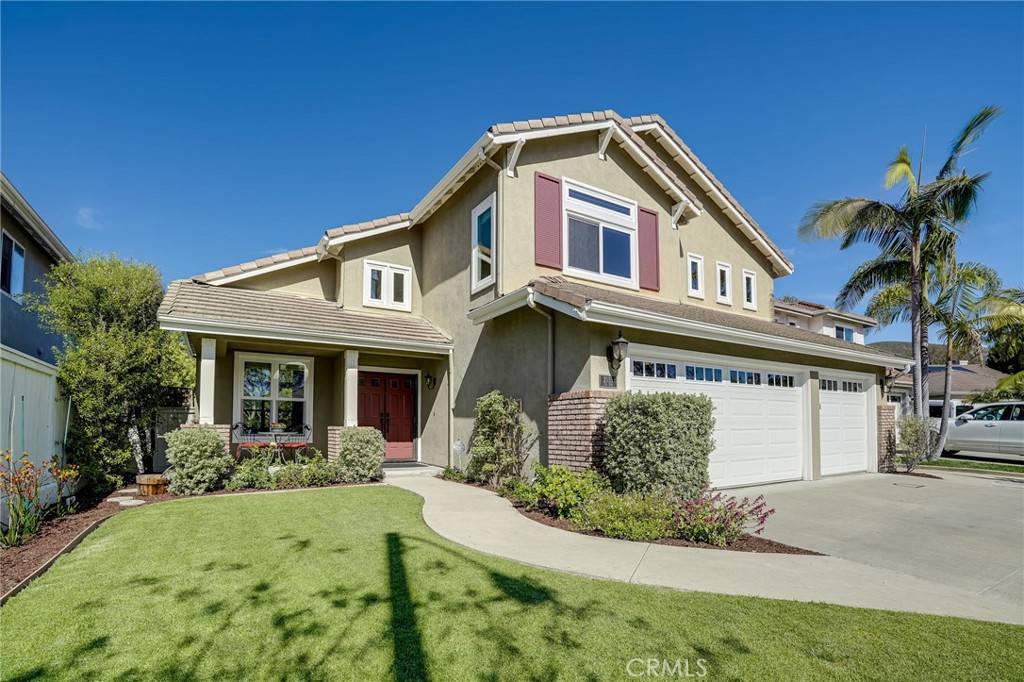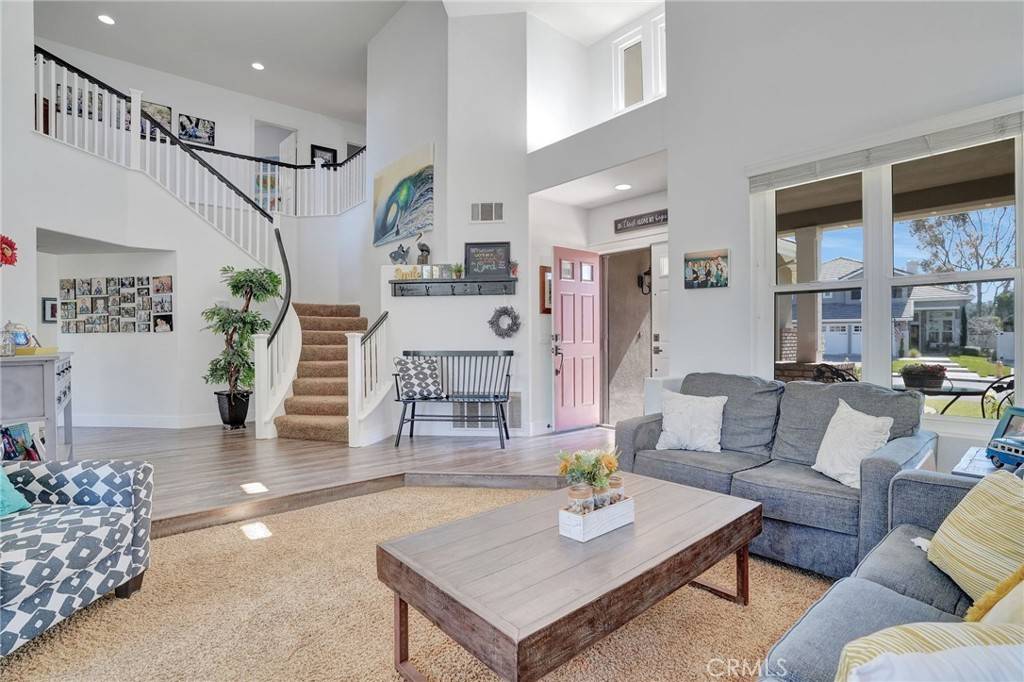5 Beds
3 Baths
2,618 SqFt
5 Beds
3 Baths
2,618 SqFt
Key Details
Property Type Single Family Home
Sub Type Single Family Residence
Listing Status Active
Purchase Type For Sale
Square Footage 2,618 sqft
Price per Sqft $668
Subdivision Flora Vista (Fv)
MLS Listing ID OC25064599
Bedrooms 5
Full Baths 3
Condo Fees $96
HOA Fees $96/mo
HOA Y/N Yes
Year Built 1994
Lot Size 5,614 Sqft
Property Sub-Type Single Family Residence
Property Description
Location
State CA
County Orange
Area Fr - Forster Ranch
Rooms
Main Level Bedrooms 1
Interior
Interior Features Breakfast Bar, Ceiling Fan(s), Cathedral Ceiling(s), Separate/Formal Dining Room, Granite Counters, Open Floorplan, Bedroom on Main Level, Instant Hot Water, Walk-In Closet(s)
Heating Central, Fireplace(s), Natural Gas
Cooling Central Air
Flooring Carpet, Vinyl
Fireplaces Type Family Room
Inclusions Refrigerator
Fireplace Yes
Appliance Built-In Range, Convection Oven, Double Oven, Dishwasher, Gas Cooktop, Disposal, Microwave, Refrigerator, Water To Refrigerator, Water Heater
Laundry Electric Dryer Hookup, Gas Dryer Hookup, Laundry Room
Exterior
Exterior Feature Awning(s), Lighting, Rain Gutters
Parking Features Door-Multi, Direct Access, Garage Faces Front, Garage, Garage Door Opener, Oversized, One Space
Garage Spaces 3.0
Garage Description 3.0
Fence Good Condition, Vinyl, Wrought Iron
Pool None
Community Features Biking, Storm Drain(s), Street Lights, Sidewalks
Utilities Available Cable Connected, Electricity Connected, Natural Gas Connected, Phone Connected, Sewer Connected, Underground Utilities, Water Connected
Amenities Available Maintenance Grounds, Picnic Area, Trail(s)
View Y/N Yes
View Hills
Roof Type Tile
Accessibility Parking
Porch Covered
Attached Garage Yes
Total Parking Spaces 3
Private Pool No
Building
Lot Description Back Yard, Cul-De-Sac, Lawn, Landscaped, Sprinkler System
Dwelling Type House
Story 2
Entry Level Two
Foundation Slab
Sewer Public Sewer
Water Public
Level or Stories Two
New Construction No
Schools
Elementary Schools Truman
Middle Schools Bernice
High Schools San Clemente
School District Capistrano Unified
Others
HOA Name Flora Vista
Senior Community No
Tax ID 68063146
Security Features Fire Detection System,Firewall(s),Fire Sprinkler System,Smoke Detector(s)
Acceptable Financing Cash, Conventional, FHA, Fannie Mae, VA Loan
Listing Terms Cash, Conventional, FHA, Fannie Mae, VA Loan
Special Listing Condition Standard







