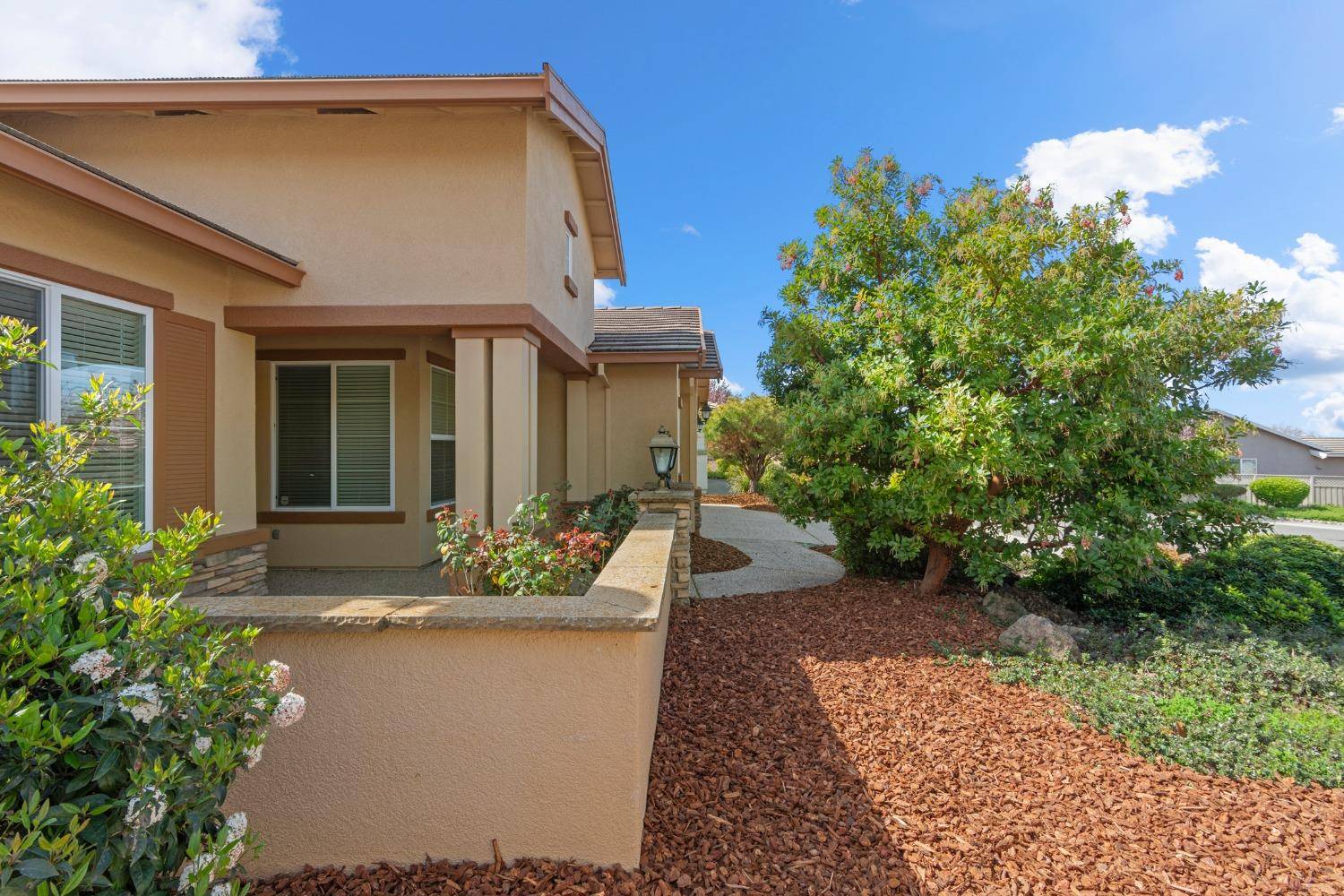2 Beds
3 Baths
2,277 SqFt
2 Beds
3 Baths
2,277 SqFt
OPEN HOUSE
Sat Mar 29, 12:00pm - 3:00pm
Key Details
Property Type Single Family Home
Sub Type Single Family Residence
Listing Status Active
Purchase Type For Sale
Square Footage 2,277 sqft
Price per Sqft $355
Subdivision Sun City Lincoln Hills
MLS Listing ID 225029618
Bedrooms 2
Full Baths 2
HOA Fees $176/mo
HOA Y/N Yes
Originating Board MLS Metrolist
Year Built 2004
Lot Size 0.252 Acres
Acres 0.2519
Property Sub-Type Single Family Residence
Property Description
Location
State CA
County Placer
Area 12206
Direction Take Spring Valley to Blue Heron Loop, to left on Warbler to Whippoorwill Court
Rooms
Guest Accommodations No
Living Room Great Room
Dining Room Dining/Family Combo
Kitchen Breakfast Room, Pantry Closet, Quartz Counter, Island, Synthetic Counter
Interior
Heating Central
Cooling Central
Flooring Carpet, Tile
Fireplaces Number 1
Fireplaces Type Insert, Circulating, Family Room, Gas Log, Gas Starter
Appliance Free Standing Refrigerator, Gas Cook Top, Gas Plumbed, Gas Water Heater, Dishwasher, Disposal, Double Oven
Laundry Inside Room
Exterior
Parking Features 1/2 Car Space, Attached
Garage Spaces 2.0
Utilities Available Natural Gas Available, Natural Gas Connected
Amenities Available Pool, Clubhouse, Rec Room w/Fireplace, Exercise Court, Recreation Facilities, Exercise Room, Spa/Hot Tub, Tennis Courts, Greenbelt, Trails, Gym, Park
Roof Type Cement,Tile
Private Pool No
Building
Lot Description Auto Sprinkler F&R, Cul-De-Sac, Curb(s)/Gutter(s), Shape Irregular
Story 1
Foundation Concrete, Slab
Sewer Public Sewer
Water Public
Schools
Elementary Schools Western Placer
Middle Schools Western Placer
High Schools Western Placer
School District Placer
Others
HOA Fee Include Pool
Senior Community Yes
Restrictions Age Restrictions
Tax ID 336-150-033-000
Special Listing Condition None







