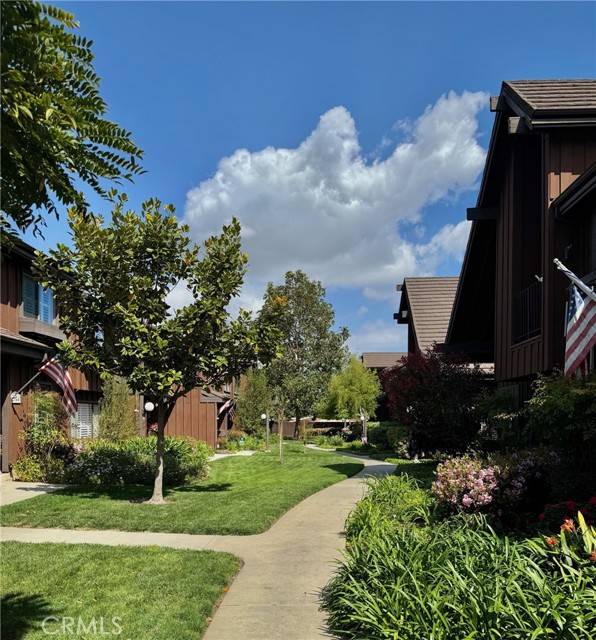2 Beds
3 Baths
1,429 SqFt
2 Beds
3 Baths
1,429 SqFt
Key Details
Property Type Townhouse
Sub Type Townhome
Listing Status Active
Purchase Type For Sale
Square Footage 1,429 sqft
Price per Sqft $545
MLS Listing ID SB25063660
Style Townhome
Bedrooms 2
Full Baths 2
Half Baths 1
Construction Status Turnkey
HOA Fees $565/mo
HOA Y/N Yes
Year Built 1978
Lot Size 11597.000 Acres
Acres 11597.0
Property Sub-Type Townhome
Property Description
Welcome to your dream home! This cheerful, and sunny end-unit townhome is located in the highly desirable community of "The Gardens". This beautifully maintained 2-bedroom, 2.5-bathroom offers a perfect blend of comfort, light and plantation shutters throughout. Entering into the spacious living room that welcomes you with natural light, wood flooring, and a warming fireplace for relaxation and cozy evenings to enjoy. The generous dining room is wonderful for entertaining and delicious meals creating an atmosphere of laughter and joy. The kitchen includes updated stainless steel appliances, corian counters with a breakfast bar, garden window, and tile flooring. As one walks through the beautiful French doors that lead to the lush green colorful garden setting, one can imagine fun barbeques and hearing laughter. Each bedroom is a personal sanctuary, complete with en-suite bathrooms for privacy and convenience, along with both bedrooms having ample closet space - including extra large storage space. The finished two-car detached garage includes laundry facilities with several storage closets. Enjoy the resort-style living, tennis courts, sparkling swimming pool, with prime location to shopping, dining, churches, highly rated schools, and easy access to freeways. Won't last.
Location
State CA
County Los Angeles
Area San Pedro (90732)
Zoning LARD2
Interior
Interior Features Balcony, Recessed Lighting
Cooling Central Forced Air
Flooring Carpet, Tile, Wood
Fireplaces Type FP in Living Room
Equipment Dishwasher, Microwave, Refrigerator, Water Line to Refr, Gas Range
Appliance Dishwasher, Microwave, Refrigerator, Water Line to Refr, Gas Range
Laundry Garage
Exterior
Parking Features Garage, Garage Door Opener
Garage Spaces 2.0
Fence Wood
Pool Below Ground, Community/Common, Association, Heated, Fenced
Utilities Available Cable Connected, Electricity Connected, Natural Gas Connected, Sewer Connected, Water Connected
View Courtyard
Total Parking Spaces 2
Building
Lot Description Curbs, Sidewalks, Sprinklers In Rear
Story 2
Lot Size Range 20+ AC
Sewer Public Sewer
Water Public
Level or Stories 2 Story
Construction Status Turnkey
Others
Monthly Total Fees $565
Miscellaneous Gutters,Suburban
Acceptable Financing Cash, Conventional
Listing Terms Cash, Conventional
Special Listing Condition Standard







