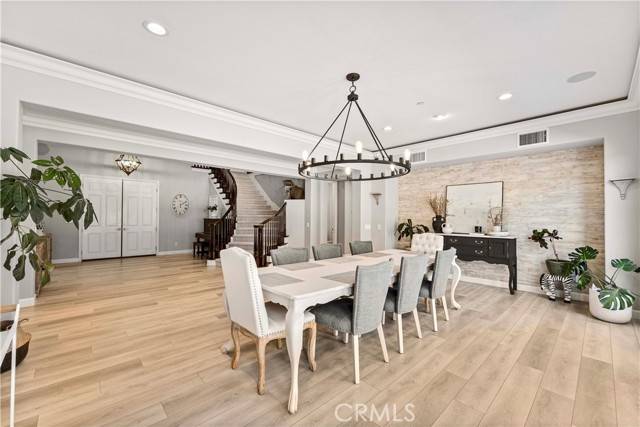4 Beds
5 Baths
4,450 SqFt
4 Beds
5 Baths
4,450 SqFt
Key Details
Property Type Single Family Home
Sub Type Detached
Listing Status Active
Purchase Type For Sale
Square Footage 4,450 sqft
Price per Sqft $359
MLS Listing ID PW25059731
Style Detached
Bedrooms 4
Full Baths 4
Half Baths 1
HOA Fees $385/mo
HOA Y/N Yes
Year Built 2004
Lot Size 0.300 Acres
Acres 0.3
Property Sub-Type Detached
Property Description
Nestled in the best-kept secret of Coronathe exclusive, gated community of Sierra Peak, just adjacent to Yorba Lindathis luxurious home sits on a sprawling 13,000 square-foot lot. With 4,450 square feet of living space, it offers 4 bedrooms, including a downstairs suite, a large bonus room, a downstairs office, and 4.5 baths. Upon entering through the grand double doors, you'll be greeted by a magnificent foyer with soaring two-story ceilings, a sweeping staircase, and diagonally laid wood floors that flow seamlessly into the halls, kitchen, and family room. The formal living and dining areas feature French doors that open to the rear wing, offering breathtaking mountain views and an abundance of natural light. This spacious residence showcases a high-end, modern-style interior with exquisite upgrades and recessed lighting throughout. Inspired by the chef within, the kitchen boasts quartz countertops, KitchenAid stainless steel appliances, Pull-Out Cabinet Drawers, a butlers pantry, a breakfast bar, and a walk-in pantry. The open layout connects the kitchen to the spacious family room, complete with a cozy fireplace. The master suite is a private sanctuary, featuring a retreat area with a balcony for enjoying the views, a large walk-in closet with organizers, and a spa-like bathroom designed for relaxation. Step outside to the expansive backyard, where you'll find a beautifully designed space with flagstone detailing and an extended living area, all offering serene, picturesque views of nature-perfect for hosting family and friends. Additional highlights of this exceptional home include a spacious 4-car garage with epoxy flooring and ceiling fan in each room. With its modern upgrades, luxury features, and prime location, this move-in-ready home truly has it all.
Location
State CA
County Riverside
Area Riv Cty-Corona (92882)
Interior
Interior Features Balcony, Pantry, Recessed Lighting
Cooling Central Forced Air
Fireplaces Type FP in Family Room
Equipment Dishwasher, Disposal, Microwave, Refrigerator, Gas Oven
Appliance Dishwasher, Disposal, Microwave, Refrigerator, Gas Oven
Laundry Inside
Exterior
Garage Spaces 4.0
View Mountains/Hills, Neighborhood, Trees/Woods
Total Parking Spaces 4
Building
Lot Description Curbs, Landscaped
Story 2
Sewer Public Sewer
Water Public
Level or Stories 2 Story
Others
Monthly Total Fees $558
Acceptable Financing Cash, Conventional, Exchange
Listing Terms Cash, Conventional, Exchange
Special Listing Condition Standard







