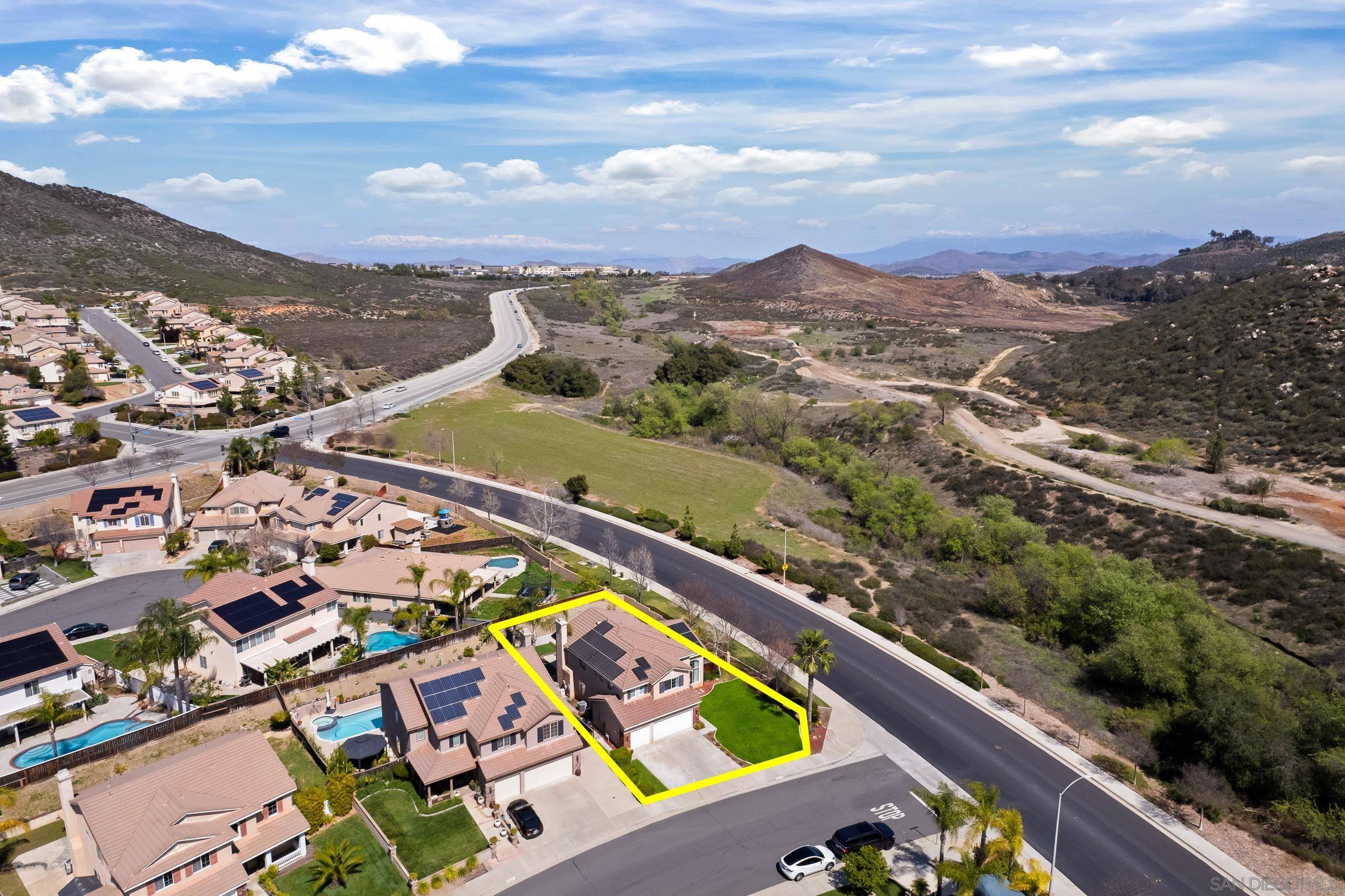5 Beds
3 Baths
2,617 SqFt
5 Beds
3 Baths
2,617 SqFt
Key Details
Property Type Single Family Home
Sub Type Detached
Listing Status Active
Purchase Type For Sale
Square Footage 2,617 sqft
Price per Sqft $296
MLS Listing ID 250022153
Style Detached
Bedrooms 5
Full Baths 3
HOA Y/N No
Year Built 2003
Lot Dimensions 0.23
Property Sub-Type Detached
Property Description
Welcome to this stunning 5-bedroom, 3-bathroom home in the highly sought-after Los Alamos Hills Community of Murrieta! Nestled on an oversized corner lot, this 2,617 sq. ft. home is packed with modern upgrades, high-tech features, and energy-efficient enhancements, making it truly move-in ready. Step inside to vaulted ceilings and abundant natural light, leading into a spacious and inviting living area. The upgraded luxury vinyl plank flooring, Calacatta quartz countertops, and designer finishes add a contemporary touch. The thoughtfully designed kitchen boasts a large center island, farmhouse sink, and subway tile backsplash, perfect for both cooking and entertaining. Exceptional Upgrades Include: New LVP Flooring & Baseboards ($25K) – Stylish, durable & easy to maintain Modern Kitchen Refresh ($7K) – Calacatta quartz countertops & subway tile backsplash Upgraded Bathrooms ($5K) – Double vanities with granite counters, new Kohler toilets Tesla Powerwall & LG Solar Panels ($56K) – Sustainable & energy-efficient living Hardwired 4K Security System ($5K) – 8 exterior cameras with two-way audio & motion alerts Home Theater/Game Room ($4K) – Premium in-ceiling speakers, subwoofer & projector (option to convey!) New Pool Gate ($3K) – Extra safety for peace of mind Outdoor Entertainer's Dream: Enjoy resort-style living in your private backyard oasis, featuring a saltwater pool & spa, shaded patio, and lush landscaping with fruit and palm trees. Prime Location: Located near award-winning schools Rail Ranch Elementary School, and Vista Murrieta High School, parks, shopping, and freeway access—all with NO HOA fees! This home is a rare find with high-end upgrades, top-tier security, and smart energy solutions. This home is eligible for a VA assumable loan at an incredible 2.25% interest rate! Welcome HOME!
Location
State CA
County Riverside
Area Riv Cty-Murrieta (92563)
Rooms
Family Room 14x9
Master Bedroom 17x13
Bedroom 2 13x10
Bedroom 3 10x12
Bedroom 4 12x10
Bedroom 5 11x8
Living Room 15x11
Dining Room 10x11
Kitchen 14x9
Interior
Heating Natural Gas
Cooling Central Forced Air
Equipment Dishwasher, Disposal, Dryer, Garage Door Opener, Pool/Spa/Equipment, Range/Oven, Refrigerator, Solar Panels, Washer, Water Filtration, Gas & Electric Range, Counter Top
Appliance Dishwasher, Disposal, Dryer, Garage Door Opener, Pool/Spa/Equipment, Range/Oven, Refrigerator, Solar Panels, Washer, Water Filtration, Gas & Electric Range, Counter Top
Laundry Laundry Room
Exterior
Exterior Feature Stucco
Parking Features Attached
Garage Spaces 3.0
Fence Full
Pool Below Ground
Roof Type Composition
Total Parking Spaces 6
Building
Story 2
Lot Size Range 7500-10889 SF
Sewer Sewer Connected
Water Meter on Property
Architectural Style Contemporary
Level or Stories 2 Story
Others
Ownership Fee Simple
Acceptable Financing Cal Vet, Cash, Conventional, FHA
Listing Terms Cal Vet, Cash, Conventional, FHA
Virtual Tour https://www.propertypanorama.com/instaview/snd/250022153







