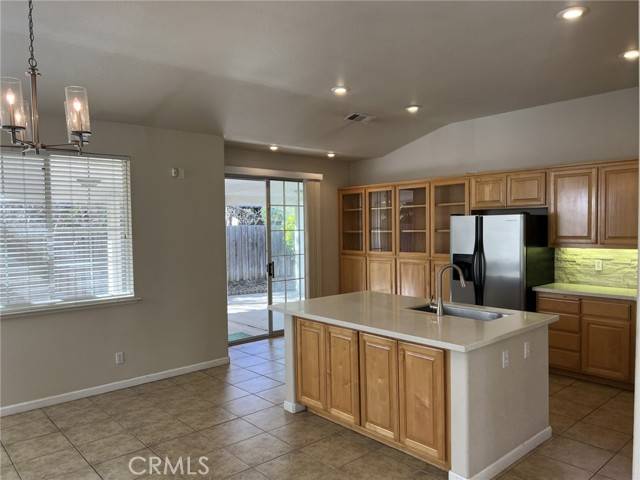3 Beds
2 Baths
1,631 SqFt
3 Beds
2 Baths
1,631 SqFt
Key Details
Property Type Single Family Home
Sub Type Detached
Listing Status Active
Purchase Type For Sale
Square Footage 1,631 sqft
Price per Sqft $268
MLS Listing ID MC25061303
Style Detached
Bedrooms 3
Full Baths 2
HOA Y/N No
Year Built 1999
Lot Size 6,121 Sqft
Acres 0.1405
Property Sub-Type Detached
Property Description
Beautiful and move-in ready! This 3 bedroom, 2 bathroom home, perfectly situated on a quiet cul-de-sac in desirable North Merced location- just minutes from UC Merced! This open floorplan has high ceilings, tile and laminate flooring, and plenty of natural light from the large windows throughout. The gorgeous Kitchen has quartz countertops, tile backsplash, a spacious island making this a dream for cooking and entertaining. The primary suite is a true retreat, offering plenty of space, and a lovely bathroom that has a tub and a separate shower, and a large walk-in closet. Other amenities include, in-door laundry room and a low-maintenance backyard, complete with a covered patio. Located in a prime neighborhood near parks, schools and shopping, and near by restaurants.
Location
State CA
County Merced
Area Merced (95340)
Zoning R-1-6
Interior
Cooling Central Forced Air
Flooring Laminate, Tile
Fireplaces Type FP in Living Room
Equipment Dishwasher, Disposal, Microwave, Refrigerator, Electric Range
Appliance Dishwasher, Disposal, Microwave, Refrigerator, Electric Range
Laundry Laundry Room, Inside
Exterior
Parking Features Garage - Two Door
Garage Spaces 2.0
Fence Wood
Utilities Available Sewer Connected
View Neighborhood
Roof Type Tile/Clay
Total Parking Spaces 2
Building
Lot Description Cul-De-Sac, Curbs, Sidewalks, Landscaped, Sprinklers In Front
Story 1
Lot Size Range 4000-7499 SF
Sewer Public Sewer
Water Public
Architectural Style Contemporary
Level or Stories 1 Story
Others
Monthly Total Fees $34
Miscellaneous Gutters
Acceptable Financing Cash, Conventional, FHA, VA
Listing Terms Cash, Conventional, FHA, VA
Special Listing Condition Standard







