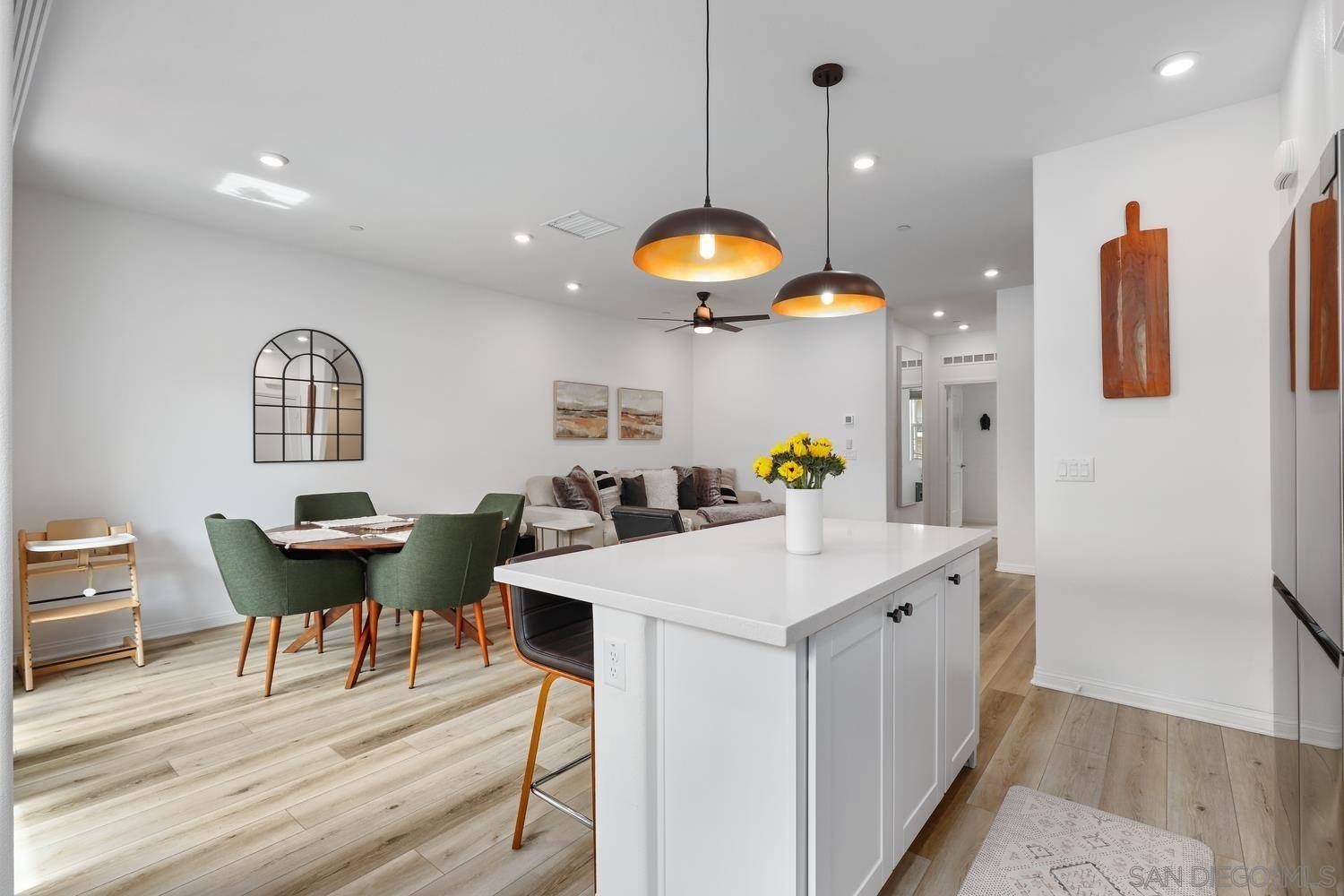3 Beds
3 Baths
1,618 SqFt
3 Beds
3 Baths
1,618 SqFt
Key Details
Property Type Condo
Sub Type Condominium
Listing Status Active
Purchase Type For Sale
Square Footage 1,618 sqft
Price per Sqft $509
Subdivision Oceanside
MLS Listing ID 250021584
Style Townhome
Bedrooms 3
Full Baths 3
HOA Fees $358/mo
HOA Y/N Yes
Year Built 2023
Property Sub-Type Condominium
Property Description
Location
State CA
County San Diego
Community Oceanside
Area Oceanside (92056)
Building/Complex Name Harbor at Melrose Heights
Zoning R-1:SINGLE
Rooms
Other Rooms 12X18
Master Bedroom 12X13
Bedroom 2 12X15
Bedroom 3 12X12
Living Room 17X10
Dining Room 10X12
Kitchen 10X16
Interior
Interior Features 2 Staircases, Balcony, Bathtub, Ceiling Fan, High Ceilings (9 Feet+), Kitchen Island, Low Flow Toilet(s), Open Floor Plan, Pantry, Partially Furnished, Recessed Lighting, Shower, Shower in Tub, Stone Counters, Storage Space, Kitchen Open to Family Rm
Heating Natural Gas
Cooling Central Forced Air, Energy Star, High Efficiency, Dual
Flooring Carpet, Linoleum/Vinyl, Tile
Fireplaces Number 1
Equipment Dishwasher, Disposal, Fire Sprinklers, Garage Door Opener, Microwave, Range/Oven, Refrigerator, Solar Panels, Water Filtration, 6 Burner Stove, Electric Oven, Energy Star Appliances, Freezer, Gas & Electric Range, Ice Maker, Self Cleaning Oven, Water Line to Refr, Gas Cooking
Steps Yes
Appliance Dishwasher, Disposal, Fire Sprinklers, Garage Door Opener, Microwave, Range/Oven, Refrigerator, Solar Panels, Water Filtration, 6 Burner Stove, Electric Oven, Energy Star Appliances, Freezer, Gas & Electric Range, Ice Maker, Self Cleaning Oven, Water Line to Refr, Gas Cooking
Laundry Closet Full Sized, On Upper Level
Exterior
Exterior Feature Brick, Stucco
Parking Features Attached, Garage - Rear Entry, Garage Door Opener
Garage Spaces 2.0
Fence Gate
Pool Community/Common, Association
Community Features BBQ, Biking/Hiking Trails, Playground, Pool, Recreation Area, Spa/Hot Tub
Complex Features BBQ, Biking/Hiking Trails, Playground, Pool, Recreation Area, Spa/Hot Tub
View Neighborhood, Peek-A-Boo
Roof Type Tile/Clay
Total Parking Spaces 2
Building
Story 3
Lot Size Range 0 (Common Interest)
Sewer Public Sewer
Water Public
Level or Stories 3 Story
Others
Ownership Condominium
Monthly Total Fees $359
Acceptable Financing Cash, Conventional, VA
Listing Terms Cash, Conventional, VA
Pets Allowed Allowed w/Restrictions
Virtual Tour https://www.propertypanorama.com/instaview/snd/250021584







