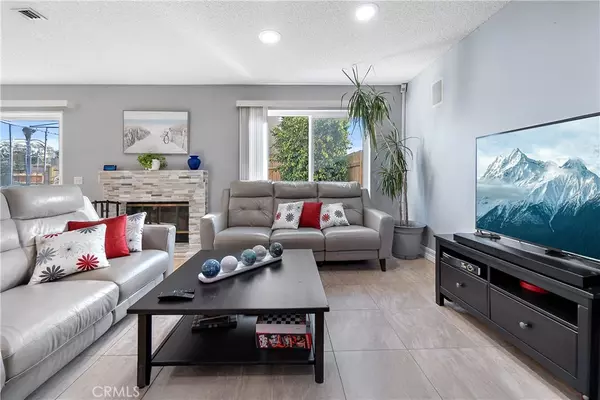3 Beds
3 Baths
1,221 SqFt
3 Beds
3 Baths
1,221 SqFt
OPEN HOUSE
Sat Feb 22, 11:00am - 3:30pm
Sun Feb 23, 11:00am - 4:00pm
Key Details
Property Type Condo
Sub Type Condominium
Listing Status Active
Purchase Type For Sale
Square Footage 1,221 sqft
Price per Sqft $515
MLS Listing ID DW25035786
Bedrooms 3
Full Baths 2
Half Baths 1
Condo Fees $209
HOA Fees $209/mo
HOA Y/N Yes
Year Built 1986
Lot Size 0.936 Acres
Property Sub-Type Condominium
Property Description
Location
State CA
County Los Angeles
Area Rf - Bellflower South Of 91 Frwy
Zoning BFA1
Rooms
Main Level Bedrooms 3
Interior
Interior Features All Bedrooms Up
Heating Central
Cooling Central Air
Flooring Laminate, Tile
Fireplaces Type Living Room
Fireplace Yes
Appliance Microwave
Laundry In Garage
Exterior
Parking Features Garage
Garage Spaces 2.0
Garage Description 2.0
Pool None
Community Features Street Lights, Sidewalks
Amenities Available Management, Pets Allowed
View Y/N No
View None
Roof Type Composition
Porch Patio
Attached Garage Yes
Total Parking Spaces 3
Private Pool No
Building
Dwelling Type House
Story 2
Entry Level Two
Sewer Public Sewer
Water Public
Level or Stories Two
New Construction No
Schools
School District Paramount Unified
Others
HOA Name Chateau Cherie HOA
Senior Community No
Tax ID 7162014070
Acceptable Financing Cash to New Loan
Listing Terms Cash to New Loan
Special Listing Condition Standard







