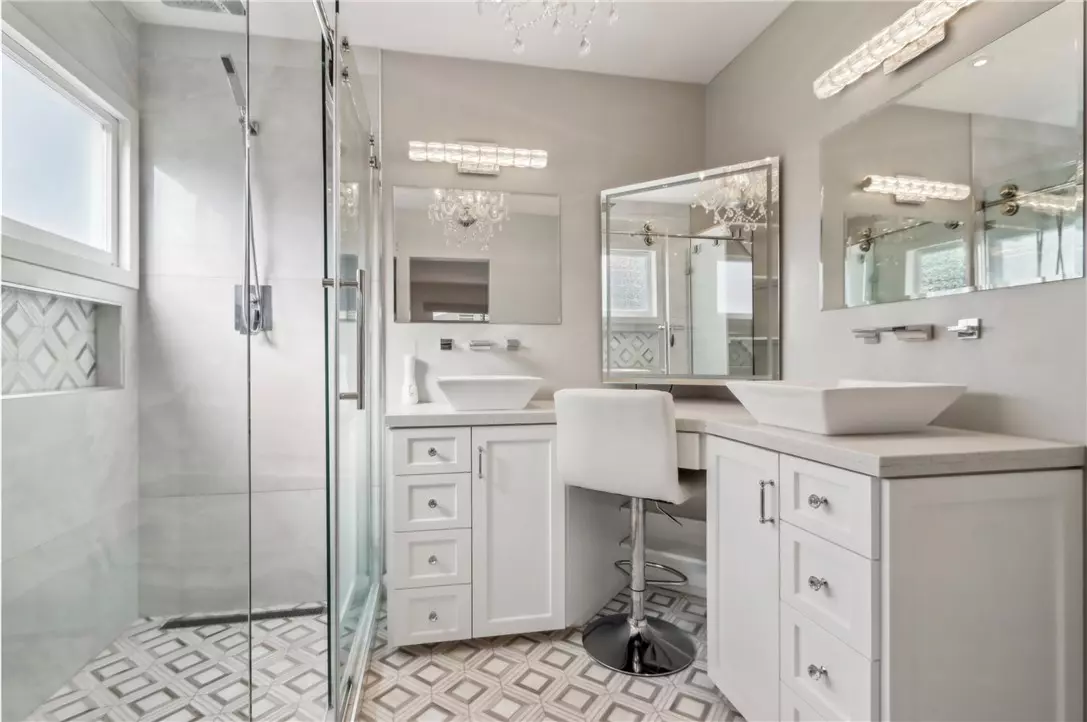4 Beds
3 Baths
2,191 SqFt
4 Beds
3 Baths
2,191 SqFt
OPEN HOUSE
Sat Feb 22, 10:00am - 12:30pm
Sun Feb 23, 10:00am - 12:30pm
Key Details
Property Type Single Family Home
Sub Type Detached
Listing Status Active
Purchase Type For Sale
Square Footage 2,191 sqft
Price per Sqft $547
MLS Listing ID OC25034932
Style Detached
Bedrooms 4
Full Baths 2
Half Baths 1
Construction Status Updated/Remodeled
HOA Y/N No
Year Built 1958
Lot Size 7,500 Sqft
Acres 0.1722
Property Sub-Type Detached
Property Description
Step into this beautifully designed tri-level home, where modern upgrades meet timeless charm. With four spacious bedrooms and two and a half bathrooms situated on the top floor, privacy and comfort are seamlessly blended. The primary suite boasts a completely remodeled en-suite bathroom featuring soft-close cabinetry, LED-lit mirrors with built-in heaters, and a spa-inspired shower with a serene backyard-facing window. On the main level, you'll find the kitchen, dining room, and living area, along with a convenient half bath. The living room is bathed in natural light from expansive glass windows, offering a picturesque view of the beautifully landscaped backyard. A striking white stone dual fireplace and an elegant lime-washed accent wall adds character to the space. A sliding glass door seamlessly connects the living area to the outdoor retreat, making it an ideal space for relaxation or entertaining. The kitchen features thoughtful upgrades, including a Halo 5 whole-house water filtration and softener system, in addition to a seven-stage filter system for the refrigerator.The basement level offers a rare and versatile bonus space, featuring a large living area perfect for a second family room, media space, or guest retreat. A separate small room, not included in the four-bedroom count, is currently used as an indoor gym, providing the perfect private workout space.The exterior of the home is just as enchanting. A border of roses outlines the right side of the driveway, while lush greenery and a mature tree provide both beauty and privacy at the entrance. The recently redesigned backyard (June 2023) offers a tranquil yet functional escape, featuring pet-friendly, high-quality turf, decorative wood borders, and a flourishing orange tree. A 7-foot trail of vibrant pink hybrid roses elegantly lines the back wall, creating a breathtaking backdrop. In the corner, a Jacuzzi sits peacefully beneath a charming gazebo, offering a perfect spot to unwind while taking in the beauty of the backyard.With every thoughtful upgrade in place, this home is truly move-in readynothing left to do but pack your bags. Additional upgrades include a security camera system, Cat 8 internet wiring throughout, a Nest smart thermostat, a tankless water heater, and a fully automated Hive sprinkler system. This gem offers the perfect balance of beauty, functionality, and modern convenience. Dont miss the opportunity to experience it for yourselfschedule a private tour today!
Location
State CA
County Orange
Area Oc - Anaheim (92806)
Interior
Interior Features 2 Staircases
Cooling Central Forced Air
Flooring Laminate, Tile
Fireplaces Type FP in Family Room, Bonus Room
Equipment Microwave, Refrigerator, Water Softener, Double Oven
Appliance Microwave, Refrigerator, Water Softener, Double Oven
Laundry Garage
Exterior
Parking Features Direct Garage Access
Garage Spaces 2.0
Utilities Available Electricity Connected, Natural Gas Connected, Sewer Connected, Water Connected
Total Parking Spaces 2
Building
Lot Description Sidewalks, Sprinklers In Front, Sprinklers In Rear
Story 3
Lot Size Range 7500-10889 SF
Sewer Public Sewer
Water Public
Level or Stories 3 Story
Construction Status Updated/Remodeled
Others
Acceptable Financing Cash, Conventional, FHA, VA
Listing Terms Cash, Conventional, FHA, VA
Special Listing Condition Standard
Virtual Tour https://www.zillow.com/view-imx/3dccaa63-5f5f-4de4-8511-2db171ca3cfc?wl=true&setAttribution=mls&initialViewType=pano







