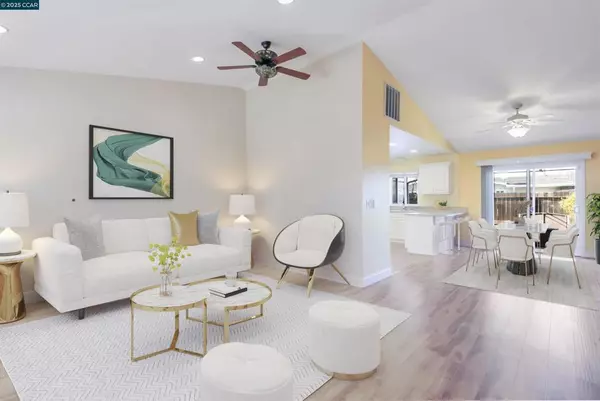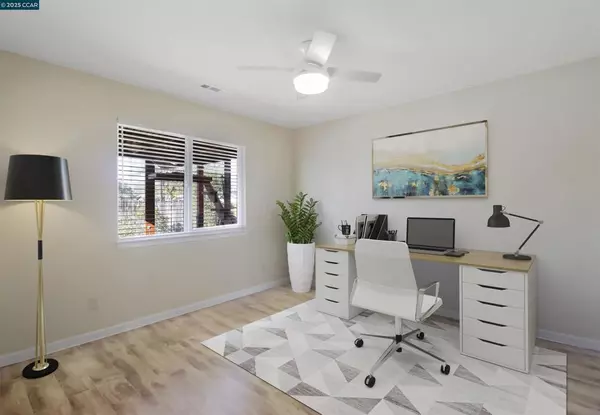3 Beds
2 Baths
1,589 SqFt
3 Beds
2 Baths
1,589 SqFt
Key Details
Property Type Single Family Home
Sub Type Single Family Residence
Listing Status Active
Purchase Type For Sale
Square Footage 1,589 sqft
Price per Sqft $534
Subdivision Holbrook Heights
MLS Listing ID 41082992
Bedrooms 3
Full Baths 2
Condo Fees $200
HOA Fees $200/mo
HOA Y/N Yes
Year Built 2002
Lot Size 6,838 Sqft
Property Description
Location
State CA
County Contra Costa
Interior
Interior Features Breakfast Bar
Heating Forced Air
Cooling Central Air
Flooring Laminate, Wood
Fireplaces Type None
Fireplace No
Exterior
Parking Features Garage, Garage Door Opener
Garage Spaces 2.0
Garage Description 2.0
Pool In Ground, Association
Amenities Available Clubhouse, Pool
Roof Type Shingle
Porch Patio
Attached Garage Yes
Total Parking Spaces 2
Private Pool No
Building
Lot Description Back Yard, Front Yard, Sprinklers In Front
Story One
Entry Level One
Sewer Public Sewer
Level or Stories One
New Construction No
Others
HOA Name HOLBROOK HEIGHTS HOA
Tax ID 1110330121
Acceptable Financing Cash, Conventional
Listing Terms Cash, Conventional







