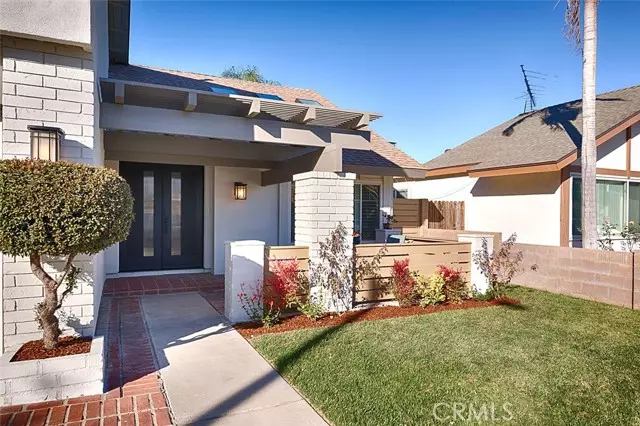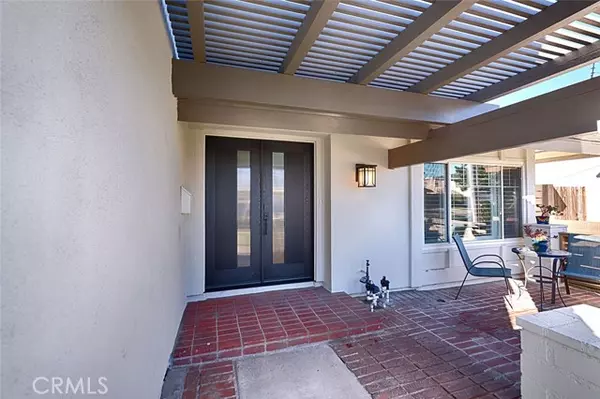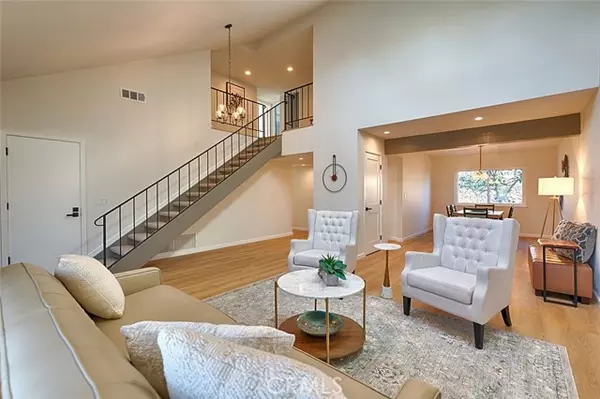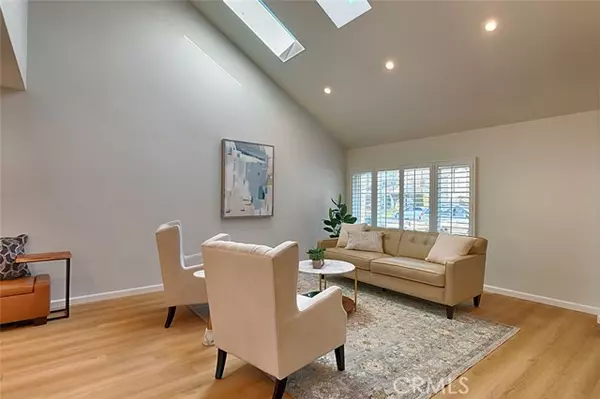6 Beds
3 Baths
2,656 SqFt
6 Beds
3 Baths
2,656 SqFt
OPEN HOUSE
Sun Jan 19, 1:00pm - 4:00pm
Key Details
Property Type Single Family Home
Sub Type Detached
Listing Status Active
Purchase Type For Sale
Square Footage 2,656 sqft
Price per Sqft $487
MLS Listing ID PW25012789
Style Detached
Bedrooms 6
Full Baths 3
Construction Status Turnkey,Updated/Remodeled
HOA Y/N No
Year Built 1971
Lot Size 5,000 Sqft
Acres 0.1148
Property Description
If you are looking for space, you will love this fully remodeled 6 Bedroom, 3 Bath home! Including a bedroom with ensuite bath on the main floor!! Walk thru a covered front courtyard and beautiful double doors into a large living area. This is where you realize the home is much bigger than it looks. Vaulted ceilings and skylights fill the inside with natural light. Every surface has been touched including new flooring, paint, refinished stair railing, new doors and light fixtures. The living room opens to the dining area with plenty of room for a big table. The kitchen is open and updated with beautiful stone counters, lighted second tier wall cabinets with glass doors, under cabinet lighting, and an eat at island with even more storage. The family chef will love the range with induction, convection and air fryer capabilities! The kitchen opens to a family room with gas fireplace, built-ins French doors and tall windows. Step outside to a large covered patio and pretty backyard with raised flower beds plus an avocado, fig and orange tree. Back inside, find a main floor bedroom and very pretty ensuite bath. Take the open staircase upstairs. Look for another updated bathroom and 4 bedrooms to the left. One of these is a huge 20'x16' room with big windows and recessed lights. Lots of options: office, game room, kid hangout, home theater, or just a big bedroom. To the right of the stairs find double doors to the Primary bedroom. The closet is long with 2 sets of doors. A modern barn door opens to the primary ensuite bath with walk in shower. Open bottom vanities with vessel sinks sit against a wall of tile. Very nice! Other home improvements include updated window, custom plantation shutters, and tankless water heater. Located in the highly rated Valencia High School district. Highways and shopping nearby. Don't miss this fantastic home.
Location
State CA
County Orange
Area Oc - Anaheim (92806)
Interior
Interior Features Granite Counters
Cooling Central Forced Air
Fireplaces Type FP in Family Room, Gas
Equipment Dishwasher, Microwave, Electric Range
Appliance Dishwasher, Microwave, Electric Range
Laundry Garage
Exterior
Parking Features Direct Garage Access
Garage Spaces 2.0
View Neighborhood
Total Parking Spaces 2
Building
Lot Description Curbs, Sidewalks, Landscaped, Sprinklers In Front, Sprinklers In Rear
Story 2
Lot Size Range 4000-7499 SF
Sewer Public Sewer
Water Public
Level or Stories 2 Story
Construction Status Turnkey,Updated/Remodeled
Others
Monthly Total Fees $31
Acceptable Financing Conventional, FHA, VA, Cash To New Loan
Listing Terms Conventional, FHA, VA, Cash To New Loan
Special Listing Condition Standard







