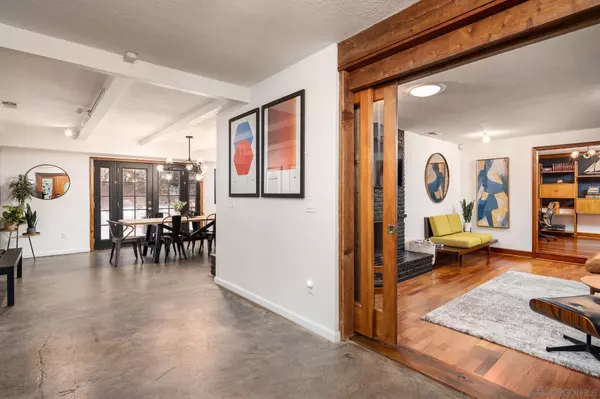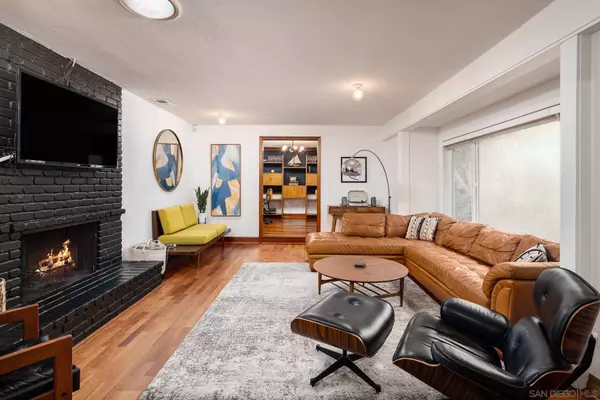4 Beds
4 Baths
2,856 SqFt
4 Beds
4 Baths
2,856 SqFt
Key Details
Property Type Single Family Home
Sub Type Detached
Listing Status Active
Purchase Type For Sale
Square Footage 2,856 sqft
Price per Sqft $472
MLS Listing ID 250001520
Style Detached
Bedrooms 4
Full Baths 3
Half Baths 1
Construction Status Updated/Remodeled
HOA Y/N No
Year Built 1978
Lot Size 0.510 Acres
Acres 0.51
Property Description
Location
State CA
County San Diego
Area Vista (92084)
Rooms
Other Rooms 21x10
Guest Accommodations Detached,Other/Remarks
Master Bedroom 16x13
Bedroom 2 16x12
Bedroom 3 15x12
Bedroom 4 10x9
Bedroom 5 14x12
Living Room 18x16
Dining Room 17x14
Kitchen 14x12
Interior
Interior Features Bathtub, Beamed Ceilings, Built-Ins, Ceiling Fan, Pantry, Recessed Lighting, Remodeled Kitchen, Shower, Shower in Tub, Storage Space, Sunken Living Room, Trey Ceiling(s)
Heating Electric
Cooling Central Forced Air, Wall/Window
Flooring Tile, Wood, Stained Concrete
Fireplaces Number 2
Fireplaces Type FP in Dining Room, FP in Living Room, Raised Hearth
Equipment Dishwasher, Disposal, Range/Oven, Refrigerator, Solar Panels, Other/Remarks, Convection Oven, Double Oven, Electric Oven, Electric Range, Electric Stove, Freezer, Ice Maker, Range/Stove Hood, Warmer Oven Drawer, Built-In, Counter Top, Electric Cooking
Appliance Dishwasher, Disposal, Range/Oven, Refrigerator, Solar Panels, Other/Remarks, Convection Oven, Double Oven, Electric Oven, Electric Range, Electric Stove, Freezer, Ice Maker, Range/Stove Hood, Warmer Oven Drawer, Built-In, Counter Top, Electric Cooking
Laundry Garage
Exterior
Exterior Feature Wood
Parking Features Attached, Garage, Garage - Single Door
Garage Spaces 2.0
Fence Partial, Wrought Iron, Chain Link
Roof Type Composition
Total Parking Spaces 7
Building
Story 1
Lot Size Range .5 to 1 AC
Sewer Public Sewer
Water Meter on Property
Level or Stories 1 Story
Construction Status Updated/Remodeled
Schools
Elementary Schools Poway Unified School District
Middle Schools Poway Unified School District
High Schools Poway Unified School District
Others
Ownership Fee Simple
Miscellaneous Outbuilding,Gutters
Acceptable Financing Cash, Conventional, FHA, VA
Listing Terms Cash, Conventional, FHA, VA
Special Listing Condition Standard
Pets Allowed Yes







