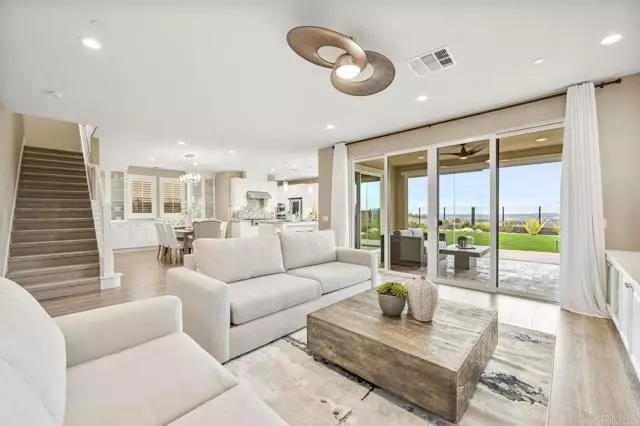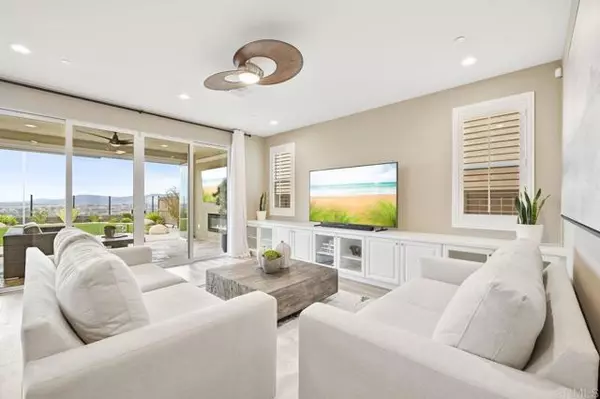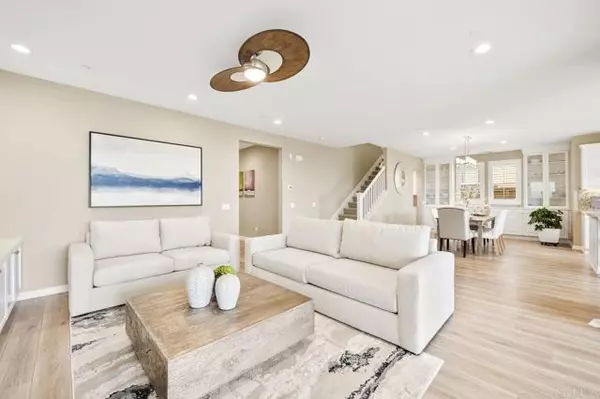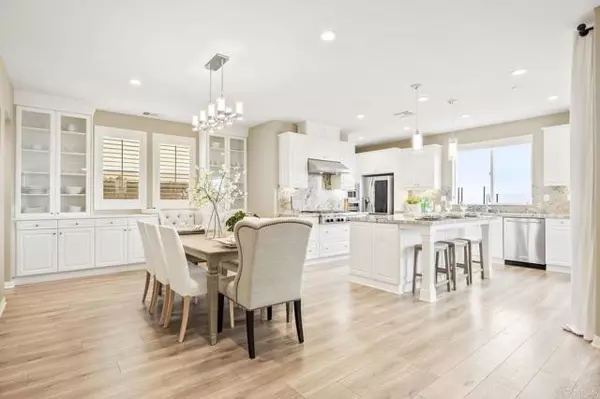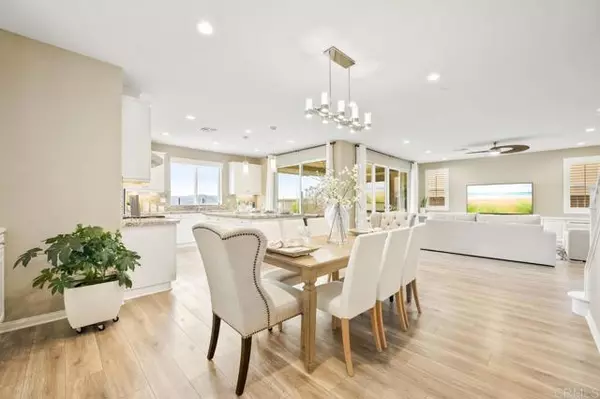4 Beds
4 Baths
2,946 SqFt
4 Beds
4 Baths
2,946 SqFt
OPEN HOUSE
Sat Jan 18, 1:30pm - 4:00pm
Sun Jan 19, 1:30pm - 4:00pm
Key Details
Property Type Single Family Home
Sub Type Detached
Listing Status Active
Purchase Type For Sale
Square Footage 2,946 sqft
Price per Sqft $807
MLS Listing ID NDP2500187
Style Detached
Bedrooms 4
Full Baths 4
HOA Fees $205/mo
HOA Y/N Yes
Year Built 2017
Lot Size 5,341 Sqft
Acres 0.1226
Property Description
BREATHTAKING VIEWS! Welcome to 15894 Anjou Lane, a stunning residence located in the prestigious community of Heritage Bluffs. This remarkable Corzano Plan 3 home is the perfect blend of sophistication and modern living, offering an open concept layout with a main floor bedroom, full bathroom and dedicated home office space, luxurious finishes throughout the home, and unparalleled panoramic views. The heart of the home is the bright and airy kitchen, showcasing sleek white cabinetry, a custom stone backsplash, and a spacious island with plenty of storage. Outfitted with top-of-the-line KitchenAid commercial-grade stainless steel appliances and a walk-in pantry, this kitchen is as functional as it is beautiful. Just steps away, the dining room is an entertainer's dream, featuring custom built-ins that double as a buffet for effortless hosting. The primary suite is a serene retreat, designed to maximize both comfort and style. The expansive bedroom is filled with natural light thanks to oversized windows that frame the valleys stunning views. The spa-like bathroom with stunning marble floors includes dual vanities, built-in cabinetry, a jetted jacuzzi bathtub, and a separate shower with exquisite custom stone detailing and rainfall showerheads. A large walk-in closet completes the space, offering practicality without compromising on elegance. The upstairs loft offers a versatile space, ideal for a playroom, TV area, additional home office, or creative retreat. Throughout the home, youll find thoughtful upgrades that elevate the living experience. From insulated walls and ceilings for added comfort and efficiency to builder-installed upgraded flooring, window casings, and modern countertops, every detail has been carefully considered. The property also boasts a Tesla 5.6KW solar system with a Powerwall, providing reliable energy for the entire household. Step outside to your private backyard oasis. The custom-enclosed California Room, complete with a fireplace, invites year-round relaxation. The outdoor space features lush grass, drought-tolerant landscaping, and a custom firepit that adds ambiance for those cozy evenings under the stars. All of this is set against the backdrop of unobstructed Black Mountain views that seem to stretch forever. Homeowners enjoy inclusion in the acclaimed Poway Unified School District. Heritage Bluffs is a highly sought-after area thats within 5 miles of 72 restaurants and is less than 1 mile from grocery stores, gyms, and other shops! Enjoy the beautiful Southern California weather with 27 golf courses, 19 parks, and 4 hiking reserves all within 10 miles! Within walking distance to the award-winning Poway Unified Oak Valley Middle School. It is also a short distance to Stone Ranch Elementary, Design 39 Campus and Del Norte High School. You cant beat this location just a quick few minutes drive to the I15 and CA-56 freeways! Don't miss the opportunity to make this exceptional home your own. With its impeccable design, luxurious finishes, and prime location, this home truly represents the epitome of refined living.
Location
State CA
County San Diego
Area Rancho Bernardo (92127)
Zoning R-1:Single
Interior
Cooling Central Forced Air
Laundry Laundry Room
Exterior
Garage Spaces 2.0
Pool Community/Common
View Mountains/Hills, Valley/Canyon, Neighborhood
Total Parking Spaces 4
Building
Lot Description Curbs, Sidewalks, Landscaped
Story 2
Lot Size Range 4000-7499 SF
Level or Stories 2 Story
Schools
Elementary Schools Poway Unified School District
Middle Schools Poway Unified School District
High Schools Poway Unified School District
Others
Monthly Total Fees $967
Miscellaneous Foothills,Gutters,Storm Drains,Suburban
Acceptable Financing Cash, Conventional
Listing Terms Cash, Conventional
Special Listing Condition Standard


