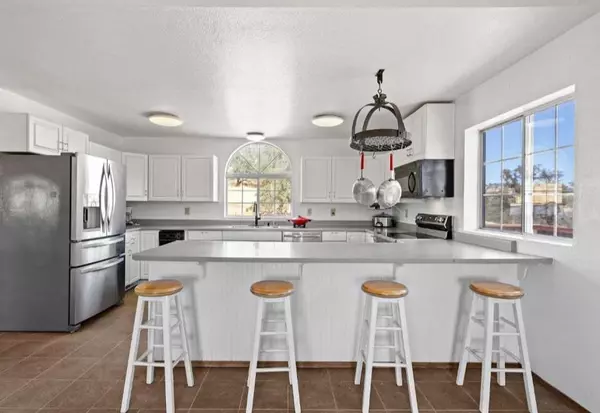3 Beds
2 Baths
2,404 SqFt
3 Beds
2 Baths
2,404 SqFt
Key Details
Property Type Single Family Home
Sub Type Single Family Residence
Listing Status Active
Purchase Type For Sale
Square Footage 2,404 sqft
Price per Sqft $394
MLS Listing ID 225002700
Bedrooms 3
Full Baths 2
HOA Y/N No
Originating Board MLS Metrolist
Year Built 1991
Lot Size 10.000 Acres
Acres 10.0
Property Description
Location
State CA
County Placer
Area 12204
Direction From Roseville, take CA-65 N to Lincoln. Exit at Ferrari Ranch Rd and turn right on Lincoln Blvd. Continue onto CA-193 E, then veer left on Gladding Rd. Follow signs and turn right on Wise Rd, then left on Valley Rd. Look for 9010 on the left.
Rooms
Master Bedroom 0x0
Bedroom 2 0x0
Bedroom 3 0x0
Bedroom 4 0x0
Living Room 0x0 Cathedral/Vaulted
Dining Room 0x0 Formal Area
Kitchen 0x0 Breakfast Area
Family Room 0x0
Interior
Heating Central
Cooling Central
Flooring Laminate, Tile, Wood
Fireplaces Number 2
Fireplaces Type Brick
Appliance Built-In Electric Oven, Dishwasher, Disposal
Laundry Inside Area
Exterior
Parking Features Attached, Covered
Garage Spaces 4.0
Carport Spaces 1
Utilities Available Public, Solar, See Remarks
View Panoramic
Roof Type Tile
Private Pool No
Building
Lot Description Dead End
Story 2
Foundation Slab
Sewer Septic System
Water Well
Architectural Style Colonial, Ranch
Level or Stories Two
Schools
Elementary Schools Western Placer
Middle Schools Western Placer
High Schools Western Placer
School District Placer
Others
Senior Community No
Tax ID 018-090-018-000
Special Listing Condition None
Pets Allowed Yes







