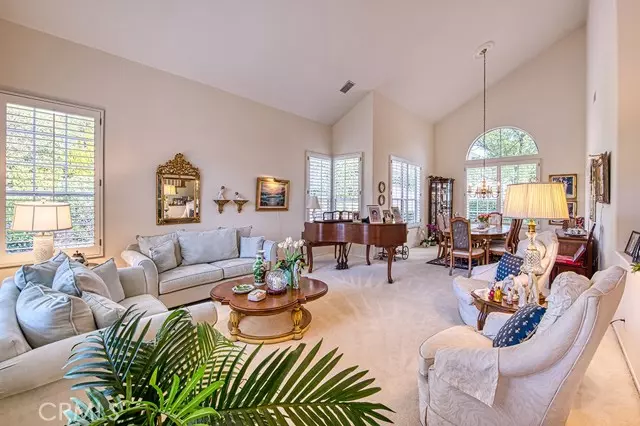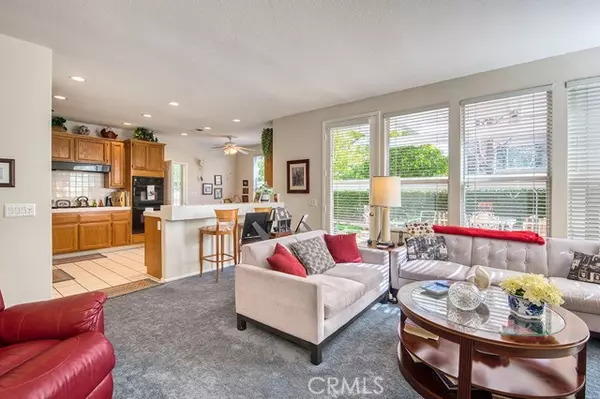4 Beds
3 Baths
2,731 SqFt
4 Beds
3 Baths
2,731 SqFt
Key Details
Property Type Single Family Home
Sub Type Detached
Listing Status Active
Purchase Type For Sale
Square Footage 2,731 sqft
Price per Sqft $545
MLS Listing ID OC25005207
Style Detached
Bedrooms 4
Full Baths 3
HOA Fees $320/mo
HOA Y/N Yes
Year Built 1990
Lot Size 8,625 Sqft
Acres 0.198
Property Description
Nestled in the exclusive, guard-gated community of Dove Canyon, this 4-bedroom, 3-bathroom home is impeccably maintained and ready for the next owner to enjoy this special property. Boasting over 2,700 square feet of living space, this residence features a versatile floor plan with high ceilings in the formal dining and living room, abundant natural light, and a downstairs office that can be a 4th bedroom. The family room with a cozy fireplace sits just off the kitchen providing an open-concept living experience. The primary suite is a tranquil retreat with ample space, and an en-suite bath with a separate tub, walk-in shower and walk-in closet. The three additional bedrooms plus full bathroom with a dual sink vanity provide flexibility for a growing family or guest accommodations. Outside, enjoy an easy-to-maintain backyard with grass turf, a BBQ center, in-ground spa, and plenty of space for gatherings or creating your own private oasis. Long driveway and a large 3 car garage allows plenty of room for cars and guest parking. This home is conveniently located near Dove Canyons premier amenities, including the Jack Nicklaus Signature Private Golf Course, community pool, tennis courts, hiking trails, parks and more!
Location
State CA
County Orange
Area Oc - Trabuco Canyon (92679)
Interior
Interior Features Recessed Lighting, Two Story Ceilings, Wet Bar
Cooling Central Forced Air, Dual
Flooring Carpet, Tile
Fireplaces Type FP in Family Room
Equipment Dishwasher, Microwave, Refrigerator, 6 Burner Stove, Double Oven
Appliance Dishwasher, Microwave, Refrigerator, 6 Burner Stove, Double Oven
Laundry Laundry Room, Inside
Exterior
Parking Features Direct Garage Access, Garage - Two Door
Garage Spaces 3.0
Fence Stucco Wall
Pool Association, Gunite, Filtered
Utilities Available Electricity Connected, Natural Gas Connected, Sewer Connected, Water Connected
View Neighborhood
Roof Type Tile/Clay
Total Parking Spaces 3
Building
Lot Description Cul-De-Sac, Curbs, Sidewalks, Landscaped
Story 2
Lot Size Range 7500-10889 SF
Sewer Public Sewer
Water Public
Level or Stories 2 Story
Others
Monthly Total Fees $320
Miscellaneous Suburban
Acceptable Financing Cash, Conventional, Cash To New Loan
Listing Terms Cash, Conventional, Cash To New Loan
Special Listing Condition Standard







