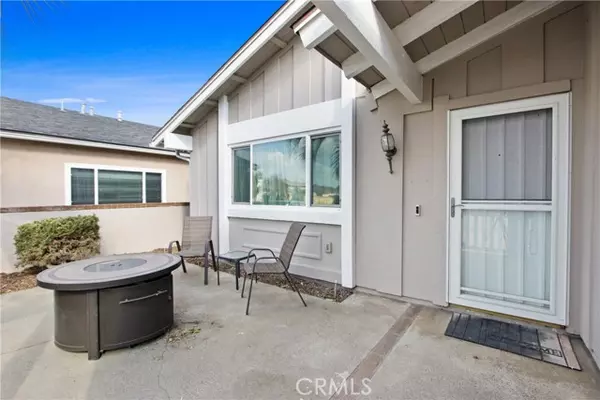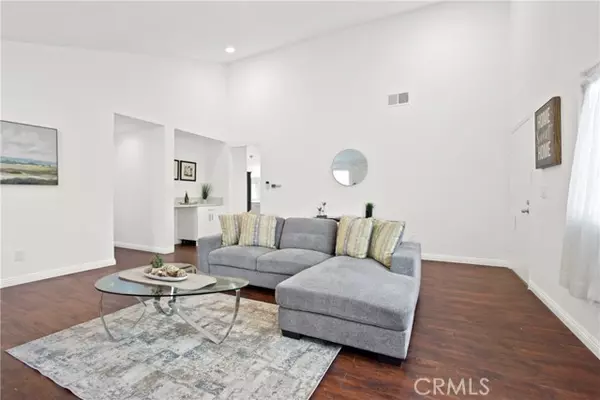3 Beds
2 Baths
1,405 SqFt
3 Beds
2 Baths
1,405 SqFt
OPEN HOUSE
Sun Jan 19, 12:00pm - 3:00pm
Key Details
Property Type Single Family Home
Sub Type Detached
Listing Status Active
Purchase Type For Sale
Square Footage 1,405 sqft
Price per Sqft $658
MLS Listing ID PW25008069
Style Detached
Bedrooms 3
Full Baths 2
Construction Status Updated/Remodeled
HOA Y/N No
Year Built 1968
Lot Size 4,711 Sqft
Acres 0.1081
Property Description
Welcome Home! This beautifully remodeled 3-bedroom, 2-bath home offers 1,405 sq. ft. of stylish, updated living space. With vaulted ceilings and a stone-faced fireplace, the open floor plan creates a bright, inviting atmosphere. Recent upgrades include new interior and exterior paint, recessed lighting, a new water heater, a new electrical box, and brand-new plumbing throughout the home. The kitchen features all new appliances that are included with the home. The attached 2-car garage with direct access, has a new washer and dryer, a new garage door and a water softener machine for filtered water throughout the home. A 220-volt outlet in the garage for fast EV charging. Enjoy comfort year-round with central A/C and heating. Outside, the landscaped yard is designed for water conservation, adding both curb appeal and sustainability. Given its proximity to Cerritos, you'll have access to the accredited ABC Unified School District. Schedule your private tour today and experience everything this exceptional property has to offer!
Location
State CA
County Los Angeles
Area Lakewood (90715)
Zoning LKR1*
Interior
Interior Features Granite Counters, Home Automation System, Recessed Lighting, Unfurnished
Heating Solar
Cooling Central Forced Air, Energy Star, High Efficiency
Flooring Laminate
Fireplaces Type FP in Family Room
Equipment Dishwasher, Disposal, Dryer, Microwave, Refrigerator, Washer, Water Softener, Freezer, Gas & Electric Range, Gas Stove, Self Cleaning Oven, Water Line to Refr, Gas Range, Water Purifier
Appliance Dishwasher, Disposal, Dryer, Microwave, Refrigerator, Washer, Water Softener, Freezer, Gas & Electric Range, Gas Stove, Self Cleaning Oven, Water Line to Refr, Gas Range, Water Purifier
Laundry Garage
Exterior
Parking Features Garage
Garage Spaces 2.0
Fence Good Condition
Utilities Available Cable Available, Electricity Available, Natural Gas Available, Phone Available, Sewer Available, Water Available
View City Lights
Roof Type Composition
Total Parking Spaces 2
Building
Lot Description Cul-De-Sac, Curbs, Sidewalks
Story 1
Lot Size Range 4000-7499 SF
Sewer Public Sewer
Water Public
Architectural Style Modern
Level or Stories 1 Story
Construction Status Updated/Remodeled
Others
Monthly Total Fees $47
Miscellaneous Suburban
Acceptable Financing Cash, Conventional, Cash To New Loan
Listing Terms Cash, Conventional, Cash To New Loan
Special Listing Condition Standard







