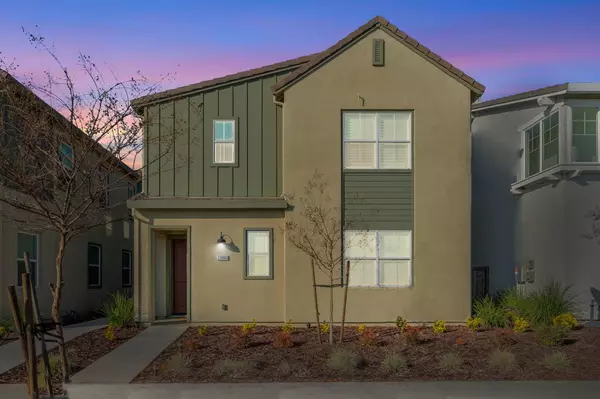4 Beds
3 Baths
1,471 SqFt
4 Beds
3 Baths
1,471 SqFt
OPEN HOUSE
Sun Jan 19, 1:00pm - 4:00pm
Key Details
Property Type Condo
Sub Type Condominium
Listing Status Active
Purchase Type For Sale
Square Footage 1,471 sqft
Price per Sqft $407
Subdivision River Islands
MLS Listing ID 225004687
Bedrooms 4
Full Baths 3
HOA Fees $173/mo
HOA Y/N Yes
Originating Board MLS Metrolist
Year Built 2022
Lot Size 2,169 Sqft
Acres 0.0498
Property Description
Location
State CA
County San Joaquin
Area 20507
Direction Take River Islands Parkway to Oberlin and turn Right.
Rooms
Master Bathroom Shower Stall(s), Double Sinks, Tile
Master Bedroom 0x0
Bedroom 2 0x0
Bedroom 3 0x0
Bedroom 4 0x0
Living Room 0x0 Great Room
Dining Room 0x0 Space in Kitchen
Kitchen 0x0 Pantry Cabinet, Pantry Closet, Quartz Counter, Island w/Sink
Family Room 0x0
Interior
Heating Central
Cooling Ceiling Fan(s), Central, MultiZone
Flooring Carpet, Tile
Window Features Dual Pane Full,Window Coverings
Appliance Free Standing Gas Range, Dishwasher, Disposal, Microwave
Laundry Inside Room
Exterior
Parking Features Garage Door Opener
Garage Spaces 2.0
Fence Back Yard
Pool Built-In, Common Facility
Utilities Available Cable Available, Public
Amenities Available Barbeque, Pool, Spa/Hot Tub
View Park
Roof Type Tile
Porch Uncovered Patio
Private Pool Yes
Building
Lot Description Auto Sprinkler Front, Landscape Back, Landscape Front
Story 2
Foundation Concrete, Slab
Builder Name Van Daele
Sewer Public Sewer
Water Public
Architectural Style Traditional
Level or Stories Two
Schools
Elementary Schools Banta
Middle Schools Banta
High Schools Tracy Unified
School District San Joaquin
Others
HOA Fee Include MaintenanceGrounds, Pool
Senior Community No
Tax ID 210-770-10
Special Listing Condition None







