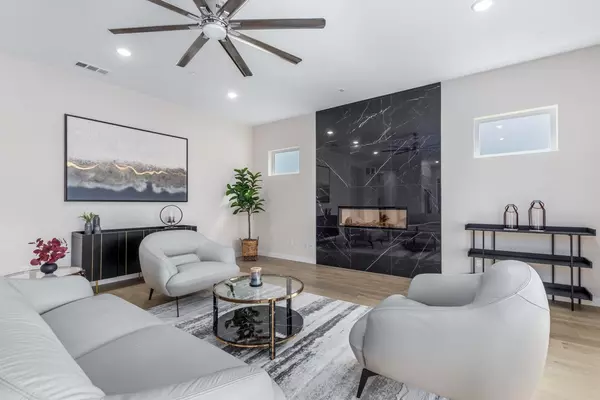3 Beds
4 Baths
2,737 SqFt
3 Beds
4 Baths
2,737 SqFt
Key Details
Property Type Single Family Home
Sub Type Single Family Residence
Listing Status Active
Purchase Type For Sale
Square Footage 2,737 sqft
Price per Sqft $354
Subdivision Estates At Tesoro
MLS Listing ID 225006083
Bedrooms 3
Full Baths 3
HOA Fees $275/mo
HOA Y/N Yes
Originating Board MLS Metrolist
Lot Size 8,673 Sqft
Acres 0.1991
Property Description
Location
State CA
County Stanislaus
Area 20202
Direction Go north on Maag, east on D street, Entrance to the Estates at Tesoro is on north side of D street between Maag and N. Stearns.
Rooms
Master Bathroom Shower Stall(s), Double Sinks, Tile, Walk-In Closet, Quartz, Window
Master Bedroom 0x0
Bedroom 2 0x0
Bedroom 3 0x0
Bedroom 4 0x0
Living Room 0x0 Great Room
Dining Room 0x0 Breakfast Nook, Formal Area
Kitchen 0x0 Breakfast Area, Butlers Pantry, Quartz Counter, Island w/Sink
Family Room 0x0
Interior
Interior Features Wet Bar
Heating Central, Electric, Fireplace Insert, Hot Water
Cooling Ceiling Fan(s), Central, Whole House Fan
Flooring Carpet, Tile, Vinyl
Fireplaces Number 1
Fireplaces Type Living Room, Electric
Window Features Low E Glass Partial
Appliance Built-In Electric Oven, Gas Cook Top, Gas Plumbed, Hood Over Range, Dishwasher, Disposal, Microwave, Plumbed For Ice Maker, Tankless Water Heater
Laundry Cabinets, Electric, Inside Room
Exterior
Parking Features 24'+ Deep Garage, Attached, Restrictions, EV Charging, Garage Door Opener, Garage Facing Front
Garage Spaces 3.0
Fence Vinyl, Fenced
Utilities Available Cable Available, Public, Solar, Electric, Underground Utilities, Natural Gas Connected
Amenities Available Park
Roof Type Tile
Street Surface Chip And Seal
Porch Covered Patio
Private Pool No
Building
Lot Description Auto Sprinkler Front, Curb(s)/Gutter(s), Gated Community, Landscape Front, Low Maintenance
Story 1
Foundation Concrete, Slab
Builder Name Tesoro Homes
Sewer In & Connected, Public Sewer
Water Meter on Site, Water District, Public
Architectural Style Contemporary
Level or Stories One
Schools
Elementary Schools Oakdale Joint
Middle Schools Oakdale Joint
High Schools Oakdale Joint
School District Stanislaus
Others
HOA Fee Include MaintenanceGrounds, Other
Senior Community No
Restrictions Rental(s),Board Approval,Signs,Exterior Alterations,Parking
Tax ID 064-083-003-000
Special Listing Condition None
Pets Allowed Yes, Number Limit







