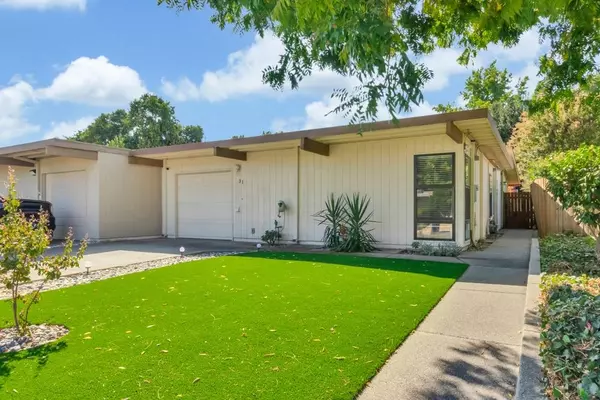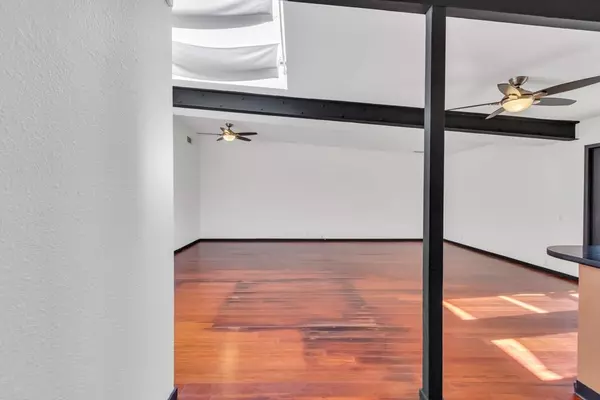3 Beds
2 Baths
1,553 SqFt
3 Beds
2 Baths
1,553 SqFt
OPEN HOUSE
Fri Jan 17, 5:00pm - 7:00pm
Sat Jan 18, 12:00pm - 3:00pm
Key Details
Property Type Multi-Family
Sub Type Halfplex
Listing Status Active
Purchase Type For Sale
Square Footage 1,553 sqft
Price per Sqft $321
Subdivision River City Commons
MLS Listing ID 225005781
Bedrooms 3
Full Baths 2
HOA Fees $97/mo
HOA Y/N Yes
Originating Board MLS Metrolist
Year Built 1979
Lot Size 4,243 Sqft
Acres 0.0974
Property Description
Location
State CA
County Sacramento
Area 10833
Direction 80 to Truxel Rd exit, right on Paddle Ct
Rooms
Master Bathroom Shower Stall(s), Skylight/Solar Tube
Master Bedroom 0x0 Walk-In Closet
Bedroom 2 0x0
Bedroom 3 0x0
Bedroom 4 0x0
Living Room 0x0 Skylight(s), Open Beam Ceiling
Dining Room 0x0 Dining/Living Combo
Kitchen 0x0 Breakfast Area, Granite Counter
Family Room 0x0
Interior
Heating Central
Cooling Ceiling Fan(s), Central, See Remarks, Other
Flooring Bamboo, Tile
Window Features Dual Pane Full
Appliance Free Standing Gas Range, Dishwasher, Disposal, Microwave, Plumbed For Ice Maker, Other
Laundry Cabinets, Sink, Gas Hook-Up, Washer/Dryer Stacked Included, Inside Room
Exterior
Exterior Feature BBQ Built-In, Kitchen, Misting System, Wet Bar
Parking Features Attached, Garage Door Opener, Garage Facing Front, Guest Parking Available
Garage Spaces 1.0
Fence Back Yard
Pool Membership Fee, Built-In, Common Facility
Utilities Available Public
Amenities Available Barbeque, Pool, Clubhouse, Game Court Exterior, Spa/Hot Tub, Tennis Courts, Park
Roof Type Flat
Topography Level
Street Surface Asphalt,Paved
Porch Awning, Back Porch
Private Pool Yes
Building
Lot Description Manual Sprinkler Rear, Close to Clubhouse, Court, Grass Artificial
Story 1
Foundation Slab
Builder Name Streng Brothers
Sewer Public Sewer
Water Public
Architectural Style Mid-Century
Level or Stories One
Schools
Elementary Schools Natomas Unified
Middle Schools Natomas Unified
High Schools Natomas Unified
School District Sacramento
Others
HOA Fee Include MaintenanceGrounds, Pool
Senior Community No
Tax ID 225-0490-008-0000
Special Listing Condition Offer As Is
Pets Allowed Yes







