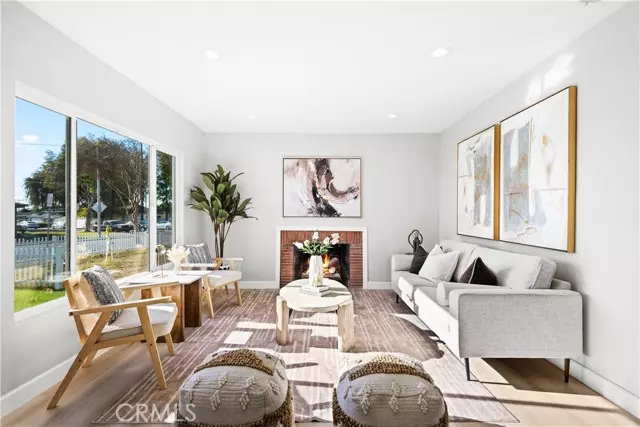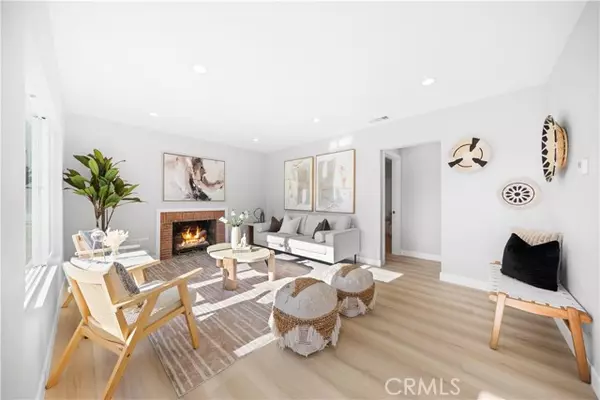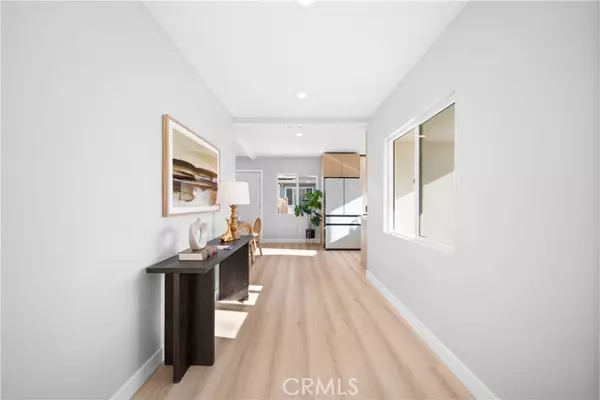3 Beds
2 Baths
1,096 SqFt
3 Beds
2 Baths
1,096 SqFt
OPEN HOUSE
Sun Jan 19, 11:00am - 2:00pm
Key Details
Property Type Single Family Home
Sub Type Detached
Listing Status Active
Purchase Type For Sale
Square Footage 1,096 sqft
Price per Sqft $707
MLS Listing ID DW25004833
Style Detached
Bedrooms 3
Full Baths 2
Construction Status Turnkey
HOA Y/N No
Year Built 1951
Lot Size 5,984 Sqft
Acres 0.1374
Property Description
Discover a harmonious blend of classic charm and contemporary beauty in this meticulously renovated Whittier 3-bedroom, 2-bathroom residence. Experience modern living at its finest with sleek and modern finishes throughout; fresh interior/exterior paint, new doors and dual-pane windows, and a bright and airy open floor plan. Indulge in peaceful evenings by the warm glow of a crackling fire in the inviting living room. The kitchen is a dream, featuring stainless steel appliances, elegant marble countertops, designated dining area and complimented with gleaming laminate floors that flow seamlessly throughout the home. Luxurious pendulum vanity bathrooms, master bedroom with an ensuite, and a host of upgrades including recessed lighting, updated plumbing and electrical, new fixtures, a garage door, a water heater, and a new shingle roof complete this stunning transformation. Relax and entertain in your own low maintenance private outdoor oasis, complete with a sparkling pool and inviting patio area, perfect for summer gatherings. Detached 2 car garage is perfect for future income generating ADU project. Enjoy the best of Whittier living with easy access to nearby shopping centers, trendy restaurants, and local boutiques. This home is truly move-in ready, offering a unique blend of classic charm and modern sophistication. A must see to experience the MAGIC
Location
State CA
County Los Angeles
Area Whittier (90605)
Zoning LCR1YY
Interior
Interior Features Copper Plumbing Partial, Recessed Lighting
Cooling Central Forced Air
Flooring Laminate, Tile
Fireplaces Type FP in Living Room, Gas
Equipment Dishwasher, Disposal, Refrigerator, Freezer, Gas Oven, Gas Range
Appliance Dishwasher, Disposal, Refrigerator, Freezer, Gas Oven, Gas Range
Laundry Outside
Exterior
Exterior Feature Stucco
Parking Features Garage - Two Door, Garage Door Opener
Garage Spaces 2.0
Fence Cross Fencing, Wood
Pool Below Ground, Private
Utilities Available Electricity Connected, Natural Gas Connected, Sewer Connected, Water Connected
Roof Type Shingle
Total Parking Spaces 2
Building
Lot Description Curbs, Sidewalks, Landscaped
Story 1
Lot Size Range 4000-7499 SF
Sewer Public Sewer
Water Public
Level or Stories 1 Story
Construction Status Turnkey
Others
Monthly Total Fees $51
Miscellaneous Gutters,Suburban
Acceptable Financing Conventional, FHA, VA, Cash To New Loan, Submit
Listing Terms Conventional, FHA, VA, Cash To New Loan, Submit
Special Listing Condition Standard







