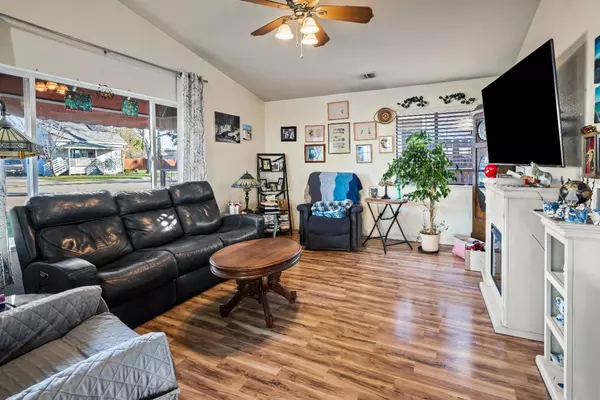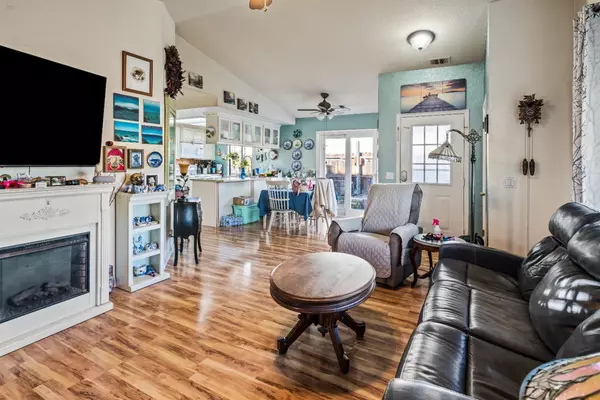3 Beds
2 Baths
1,226 SqFt
3 Beds
2 Baths
1,226 SqFt
Key Details
Property Type Single Family Home
Sub Type Single Family Residence
Listing Status Active
Purchase Type For Sale
Square Footage 1,226 sqft
Price per Sqft $387
MLS Listing ID 225004654
Bedrooms 3
Full Baths 2
HOA Y/N No
Originating Board MLS Metrolist
Year Built 1990
Lot Size 6,508 Sqft
Acres 0.1494
Property Description
Location
State CA
County Placer
Area 12202
Direction From Lincoln Blvd turn onto 7th. Then right onto I St home is on the left.
Rooms
Master Bedroom 0x0
Bedroom 2 0x0
Bedroom 3 0x0
Bedroom 4 0x0
Living Room 0x0 Great Room
Dining Room 0x0 Formal Area
Kitchen 0x0 Butcher Block Counters, Pantry Cabinet, Granite Counter
Family Room 0x0
Interior
Heating Central
Cooling Central
Flooring Carpet, Laminate, Tile
Laundry Dryer Included, Washer Included, Inside Room
Exterior
Parking Features Detached, Garage Facing Rear
Garage Spaces 2.0
Utilities Available Public, Internet Available
Roof Type Composition
Private Pool No
Building
Lot Description Shape Regular
Story 1
Foundation Slab
Sewer In & Connected, Public Sewer
Water Public
Schools
Elementary Schools Western Placer
Middle Schools Western Placer
High Schools Western Placer
School District Placer
Others
Senior Community No
Tax ID 008-092-021-000
Special Listing Condition None







