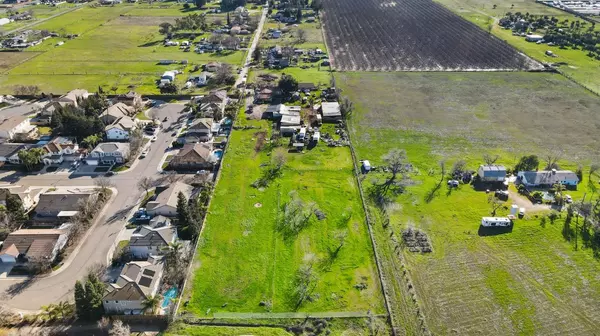4 Beds
2 Baths
1,821 SqFt
4 Beds
2 Baths
1,821 SqFt
Key Details
Property Type Single Family Home
Sub Type Single Family Residence
Listing Status Active
Purchase Type For Sale
Square Footage 1,821 sqft
Price per Sqft $823
MLS Listing ID 225004816
Bedrooms 4
Full Baths 2
HOA Y/N No
Originating Board MLS Metrolist
Year Built 1945
Lot Size 5.690 Acres
Acres 5.69
Property Description
Location
State CA
County Sacramento
Area 10632
Direction From CA-99S, take exit 277 toward Jackson/CA-104, Continue on W Stockton Blvd, Take the 3rd exit from the roundabout onto Twin Cities Rd (CA-104) toward Ione/Jackson, Take the 2nd exit from roundabout onto Twin Cities Rd (CA-104) toward Ione/Jackson, Turn right onto Carillion Blvd, Turn right onto Vauxhall Ave. 13480 Steiner Rd is located on the left.
Rooms
Master Bedroom 0x0
Bedroom 2 0x0
Bedroom 3 0x0
Bedroom 4 0x0
Living Room 0x0 Other
Dining Room 0x0 Formal Area
Kitchen 0x0 Other Counter
Family Room 0x0
Interior
Heating Fireplace(s)
Cooling Other
Flooring Carpet, Laminate, Tile, Other
Fireplaces Number 1
Fireplaces Type Family Room
Laundry Other
Exterior
Parking Features RV Access, Detached
Garage Spaces 2.0
Utilities Available Public
Roof Type Shingle
Private Pool No
Building
Lot Description Dead End
Story 1
Foundation Raised
Sewer Septic System
Water Well
Schools
Elementary Schools Galt Joint Union
Middle Schools Galt Joint Union
High Schools Galt Joint Uhs
School District Sacramento
Others
Senior Community No
Tax ID 150-0042-069-0000
Special Listing Condition None







