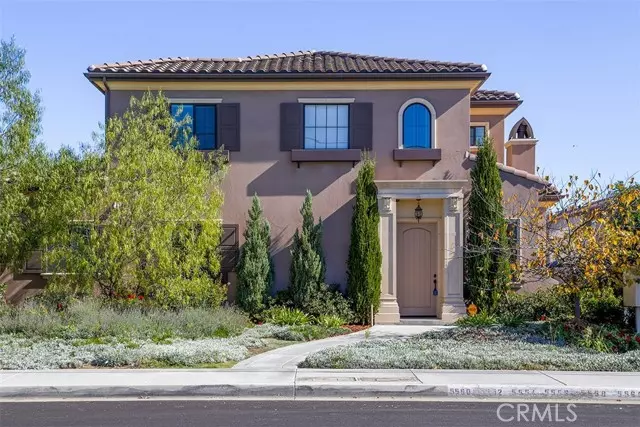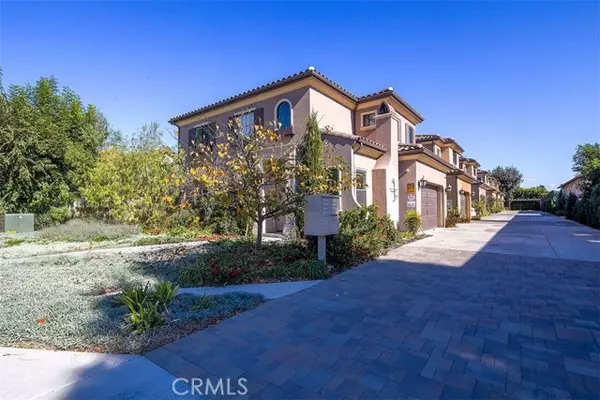4 Beds
3 Baths
1,776 SqFt
4 Beds
3 Baths
1,776 SqFt
OPEN HOUSE
Sun Jan 19, 1:00pm - 4:00pm
Key Details
Property Type Condo
Listing Status Active
Purchase Type For Sale
Square Footage 1,776 sqft
Price per Sqft $668
MLS Listing ID AR25010021
Style All Other Attached
Bedrooms 4
Full Baths 3
HOA Fees $250/mo
HOA Y/N Yes
Year Built 2018
Lot Size 0.565 Acres
Acres 0.5646
Property Description
This NEWER detached front unit condominium is located in a quiet and desirable neighborhood and close to Schools, Shopping & Transportation! Open Floor Plan living offers a living room with gas fireplace, the formal dining area leads to rear patio, custom kitchen features central island, quartz countertops, stainless steel appliances and soft close cabinets. 4 Bedrooms 3 FullBaths ( 1 Bedroom & 1 Bath located downstairs).Master bedroom suite features walk-in closet and luxurious bath with dual sinks, jacuzzi tub and large walk-in shower. 2 Additional Bedrooms share hall bath. Features Include: 10 Ft Ceilings on First Floor, 9 Ft Ceiling on 2nd Floor. Selected European Tiles, Crown Molding, Recessed Lighting, Tankless Water Heater & Custom Organizers in All Closets. Private Landscaped Yard & ( 251 sf) Covered Patio. Two Car Attached Garage Plus One Car assigned parking space.
Location
State CA
County Los Angeles
Area Temple City (91780)
Zoning TCR3YY
Interior
Interior Features Recessed Lighting
Cooling Central Forced Air
Flooring Tile
Fireplaces Type FP in Living Room
Equipment Dishwasher, Disposal
Appliance Dishwasher, Disposal
Laundry Closet Full Sized, Inside
Exterior
Garage Spaces 2.0
Roof Type Tile/Clay
Total Parking Spaces 2
Building
Lot Description Sidewalks
Story 2
Sewer Public Sewer
Water Public
Level or Stories 2 Story
Others
Monthly Total Fees $301
Acceptable Financing Exchange
Listing Terms Exchange
Special Listing Condition Standard







