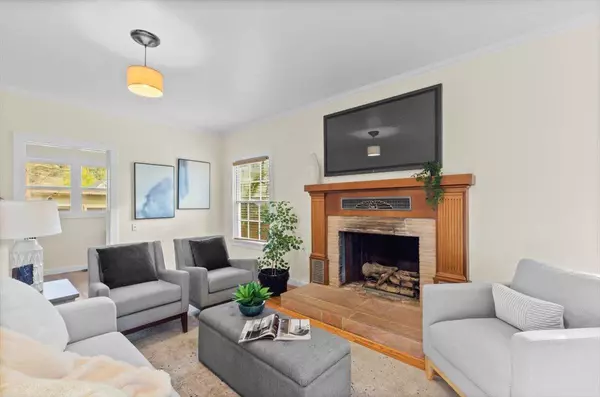3 Beds
3 Baths
2,124 SqFt
3 Beds
3 Baths
2,124 SqFt
OPEN HOUSE
Sat Jan 18, 12:00pm - 2:00pm
Sun Jan 19, 1:00pm - 3:00pm
Key Details
Property Type Single Family Home
Sub Type Single Family Residence
Listing Status Active
Purchase Type For Sale
Square Footage 2,124 sqft
Price per Sqft $376
MLS Listing ID 225001888
Bedrooms 3
Full Baths 2
HOA Y/N No
Originating Board MLS Metrolist
Year Built 1875
Lot Size 6,791 Sqft
Acres 0.1559
Property Description
Location
State CA
County Placer
Area 12301
Direction I-80 East towards Reno. CA-49 North exit 119-B. Right on Grass Valley Hwy toward Downtown Auburn. Left on Lincoln Way. Right onto Orange St. Home on the left.
Rooms
Master Bathroom Shower Stall(s), Double Sinks, Soaking Tub, Tile, Window
Master Bedroom 0x0 Closet
Bedroom 2 0x0
Bedroom 3 0x0
Bedroom 4 0x0
Living Room 0x0 Great Room
Dining Room 0x0 Dining/Living Combo
Kitchen 0x0 Breakfast Area, Quartz Counter, Island
Family Room 0x0
Interior
Heating Central
Cooling Ceiling Fan(s), Central, MultiZone
Flooring Carpet, Wood
Fireplaces Number 1
Fireplaces Type Brick
Appliance Free Standing Gas Range, Free Standing Refrigerator, Hood Over Range, Dishwasher, Microwave
Laundry Ground Floor, Hookups Only, Inside Area
Exterior
Parking Features No Garage, Alley Access, RV Possible, Uncovered Parking Spaces 2+, Guest Parking Available
Fence Back Yard, Wood
Utilities Available Electric, Internet Available, Natural Gas Connected
Roof Type Composition
Topography Level
Street Surface Asphalt
Porch Uncovered Deck
Private Pool No
Building
Lot Description Auto Sprinkler F&R, Shape Regular, Landscape Back, Landscape Front, Other
Story 2
Foundation Raised, Slab
Sewer Public Sewer
Water Public
Architectural Style Traditional
Schools
Elementary Schools Auburn Union
Middle Schools Placer Hills Union
High Schools Placer Union High
School District Placer
Others
Senior Community No
Tax ID 002-203-004-000
Special Listing Condition None
Pets Allowed Yes







