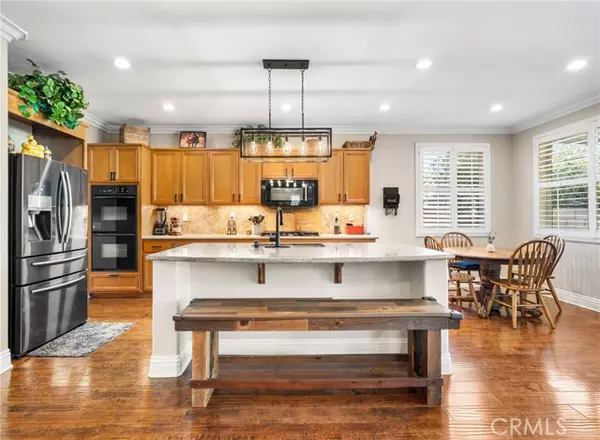4 Beds
4 Baths
3,086 SqFt
4 Beds
4 Baths
3,086 SqFt
OPEN HOUSE
Sun Jan 26, 12:00pm - 4:00pm
Key Details
Property Type Single Family Home
Sub Type Detached
Listing Status Active
Purchase Type For Sale
Square Footage 3,086 sqft
Price per Sqft $291
MLS Listing ID IG25008366
Style Detached
Bedrooms 4
Full Baths 3
Half Baths 1
Construction Status Turnkey
HOA Fees $85/mo
HOA Y/N Yes
Year Built 2005
Lot Size 6,098 Sqft
Acres 0.14
Property Description
Imagine yourself living in this immaculate, model-like home priced below market in highly desirable Sycamore Creek, a master planned community, with its highly rated schools, parks, and trails. Come home to your corner lot, attractively landscaped house, while soaking in the ridgetop hillside views, then pulling into your 3-car tandem garage, with lots of overhead storage racks. Take a short walk to the nearby park, or perhaps take a dip in your gorgeous backyard PebbleTec pool and spa, while enjoying the lush landscaping of your own private oasis. Come inside and relax in your comfortable family room with a gas insert fireplace and stained-glass ceiling fan. Prepare dinner in your open floor plan kitchen, featuring KitchenAid appliances, a walk-in pantry, additional butler pantry, granite countertops, and breakfast bar. Then enjoy your attractive living/dining room, with wainscoting, crown molding, and recessed lighting. The entire house features wood plantation shutters, and custom paint inside. Retreat upstairs to your 4 bedrooms, plus an office/media room that offers you a 5th bedroom option, all with ceiling fans. Your primary bedroom features two huge walk-in closets, dual sinks, and a jetted tub. The secondary bedroom has its own private bath, and walk-in closet. Also included upstairs is a large laundry room and linen closet. The home also includes dual zone AC, and automatic sprinklers. The community of Sycamore Creek features a clubhouse with two additional pools, exercise facilities, and BBQs. The area also has a 71-acre nature preserve, in addition to a sports park with a playground, pickleball and tennis courts, waterpark, and soccer and softball fields. Come see and get this special house before its gone, and start enjoying the good life!
Location
State CA
County Riverside
Area Riv Cty-Corona (92883)
Zoning SP ZONE
Interior
Interior Features Granite Counters, Pantry, Recessed Lighting, Wainscoting
Cooling Central Forced Air, Dual
Flooring Carpet, Laminate, Tile
Fireplaces Type FP in Family Room, Gas
Equipment Dishwasher, Microwave, Double Oven, Gas Oven, Gas Range
Appliance Dishwasher, Microwave, Double Oven, Gas Oven, Gas Range
Laundry Inside
Exterior
Exterior Feature Stucco
Parking Features Tandem
Garage Spaces 3.0
Pool Below Ground, Private, Association, Fenced, Pebble
Utilities Available Cable Available, Electricity Connected, Natural Gas Connected, Phone Available, Sewer Connected, Water Connected
View Mountains/Hills
Roof Type Tile/Clay
Total Parking Spaces 3
Building
Lot Description Corner Lot, National Forest, Landscaped
Story 2
Lot Size Range 4000-7499 SF
Sewer Public Sewer
Water Public
Architectural Style Modern
Level or Stories 2 Story
Construction Status Turnkey
Others
Monthly Total Fees $448
Miscellaneous Foothills,Mountainous,Preserve/Public Land,Suburban
Acceptable Financing Cash, Conventional, FHA, VA, Cash To New Loan
Listing Terms Cash, Conventional, FHA, VA, Cash To New Loan
Special Listing Condition Standard







