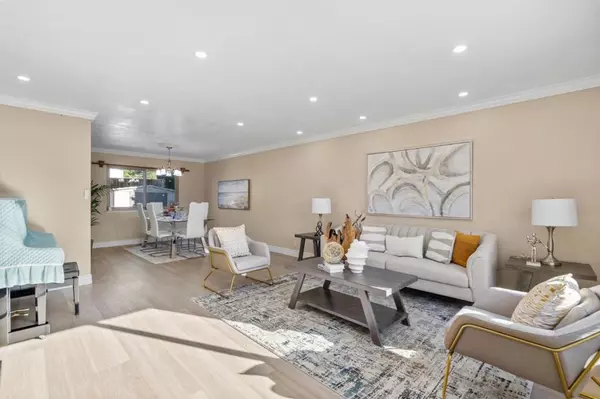5 Beds
3 Baths
2,533 SqFt
5 Beds
3 Baths
2,533 SqFt
OPEN HOUSE
Sat Jan 18, 1:30pm - 4:30pm
Sun Jan 19, 1:30pm - 4:30pm
Key Details
Property Type Single Family Home
Sub Type Single Family Residence
Listing Status Active
Purchase Type For Sale
Square Footage 2,533 sqft
Price per Sqft $785
MLS Listing ID ML81988458
Bedrooms 5
Full Baths 3
HOA Y/N No
Year Built 1975
Lot Size 5,662 Sqft
Property Description
Location
State CA
County Santa Clara
Area 699 - Not Defined
Zoning R1-8
Interior
Heating Central, Fireplace(s)
Cooling Central Air
Flooring Wood
Fireplaces Type Family Room
Fireplace Yes
Appliance Disposal, Refrigerator
Exterior
Garage Spaces 3.0
Garage Description 3.0
View Y/N Yes
View City Lights, Mountain(s), Neighborhood
Roof Type Tile
Attached Garage Yes
Total Parking Spaces 3
Building
Faces West
Story 2
Sewer Public Sewer
Water Public
New Construction No
Schools
Elementary Schools Other
Middle Schools Other
High Schools Piedmont Hills
School District Other
Others
Tax ID 59115074
Special Listing Condition Standard







