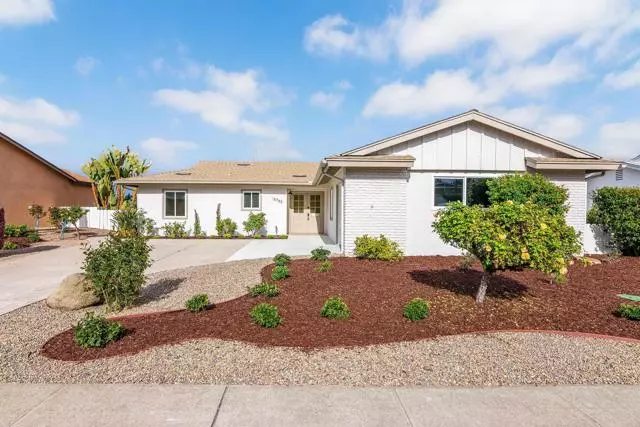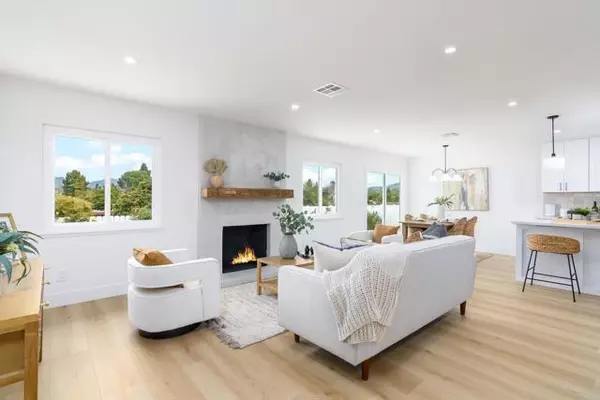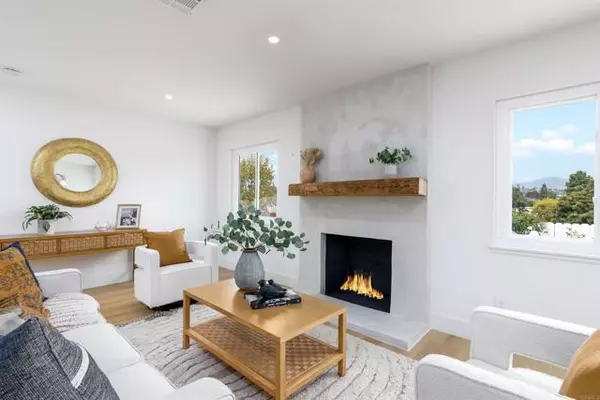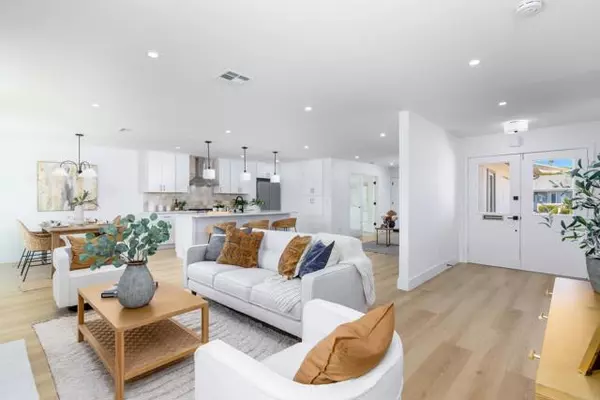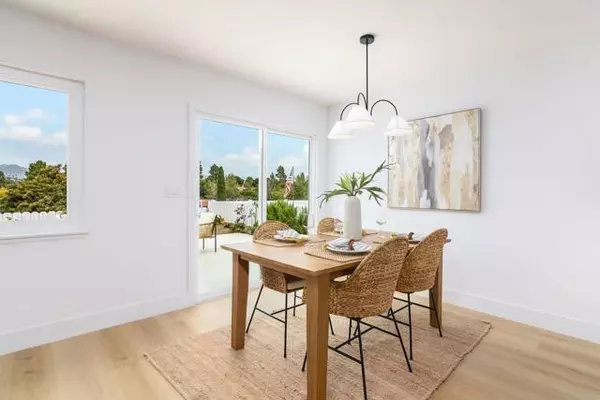3 Beds
2 Baths
1,558 SqFt
3 Beds
2 Baths
1,558 SqFt
Key Details
Property Type Single Family Home
Sub Type Detached
Listing Status Active
Purchase Type For Sale
Square Footage 1,558 sqft
Price per Sqft $728
MLS Listing ID PTP2500347
Style Detached
Bedrooms 3
Full Baths 2
Construction Status Updated/Remodeled
HOA Fees $504/ann
HOA Y/N Yes
Year Built 1964
Lot Size 7,100 Sqft
Acres 0.163
Property Description
Nestled in the highly sought-after Seven Oaks neighborhood of Rancho Bernardo, this charming renovated 3-bedroom, 2-bathroom home offers a perfect blend of comfort and luxury, all while capturing breathtaking views. Step inside to discover a bright, open concept living area bathed in natural light, where new windows frame stunning views of the neighborhood and surrounding mountains. A cozy fireplace adds warmth and ambiance, creating the ideal setting for relaxing evenings at home. The kitchen is an entertainer's dream, featuring a spacious center island, sleek stainless-steel appliances, and ample storage. The primary suite serves as a tranquil retreat, complete with an en suite bathroom that includes a double sink vanity and a walk-in shower with a luxurious rainfall showerhead. From the primary suite, step out into the beautifully landscaped backyard, offering a serene and stylish outdoor oasis. This home is part of a vibrant community with a low HOA fee that grants access to a range of amenities, including a sparkling pool, soothing spa, a quiet library, and a billiards room for friendly games. With over 25 clubs to join, there are endless opportunities to pursue your passions and connect with neighbors.
Location
State CA
County San Diego
Area Rancho Bernardo (92128)
Zoning R-1:SINGLE
Interior
Interior Features Recessed Lighting
Cooling Central Forced Air
Fireplaces Type FP in Living Room
Equipment Dishwasher, Microwave, Refrigerator, Gas Oven, Gas Range
Appliance Dishwasher, Microwave, Refrigerator, Gas Oven, Gas Range
Laundry Garage
Exterior
Parking Features Direct Garage Access, Garage
Garage Spaces 1.0
Pool Community/Common
View Mountains/Hills, Neighborhood
Total Parking Spaces 3
Building
Lot Description Curbs, Sidewalks
Story 1
Lot Size Range 4000-7499 SF
Sewer Public Sewer
Level or Stories 1 Story
Construction Status Updated/Remodeled
Schools
Elementary Schools Poway Unified School District
Middle Schools Poway Unified School District
High Schools Poway Unified School District
Others
Senior Community Other
Monthly Total Fees $46
Acceptable Financing Cash, Conventional, FHA, VA
Listing Terms Cash, Conventional, FHA, VA
Special Listing Condition Standard


