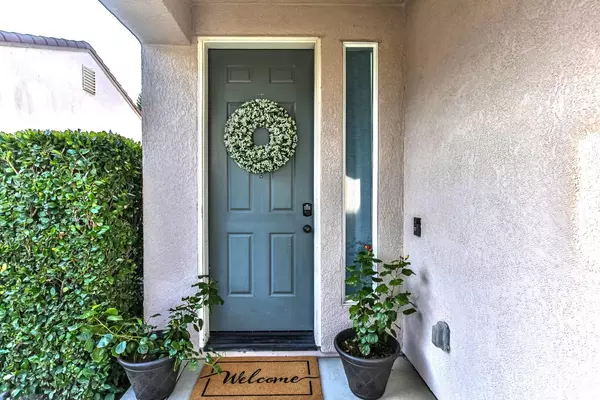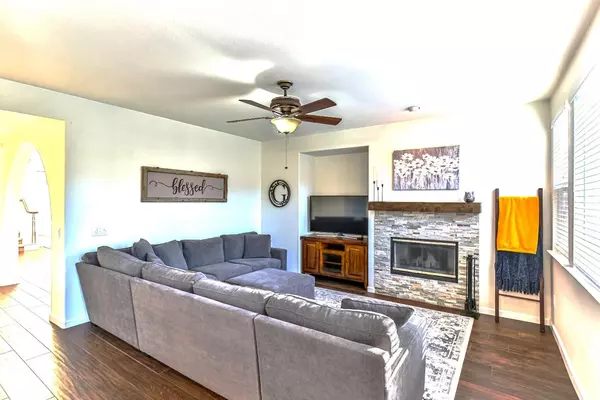4 Beds
3 Baths
2,362 SqFt
4 Beds
3 Baths
2,362 SqFt
OPEN HOUSE
Sat Jan 18, 1:00pm - 4:00pm
Sun Jan 19, 11:00am - 2:00pm
Key Details
Property Type Single Family Home
Sub Type Single Family Residence
Listing Status Active
Purchase Type For Sale
Square Footage 2,362 sqft
Price per Sqft $285
MLS Listing ID 225004127
Bedrooms 4
Full Baths 3
HOA Fees $91/mo
HOA Y/N Yes
Originating Board MLS Metrolist
Year Built 2004
Lot Size 6,142 Sqft
Acres 0.141
Property Description
Location
State CA
County Sacramento
Area 10835
Direction Natomas Blvd to Club Center Drive to Banfield
Rooms
Master Bathroom Shower Stall(s), Double Sinks, Jetted Tub
Master Bedroom 0x0 Sitting Area
Bedroom 2 0x0
Bedroom 3 0x0
Bedroom 4 0x0
Living Room 0x0 Cathedral/Vaulted
Dining Room 0x0 Space in Kitchen, Dining/Living Combo
Kitchen 0x0 Breakfast Area, Pantry Closet, Island, Kitchen/Family Combo, Tile Counter
Family Room 0x0
Interior
Heating Central
Cooling Ceiling Fan(s), Central
Flooring Carpet, Tile
Fireplaces Number 1
Fireplaces Type Family Room, Wood Burning
Laundry Inside Room
Exterior
Parking Features Attached
Garage Spaces 2.0
Fence Back Yard
Pool Built-In, Pool Sweep, Fenced
Utilities Available Public
Amenities Available Pool, Clubhouse, Rec Room w/Fireplace, Exercise Room, Spa/Hot Tub
Roof Type Tile
Private Pool Yes
Building
Lot Description Close to Clubhouse, Curb(s)/Gutter(s)
Story 2
Foundation Slab
Sewer Public Sewer
Water Public
Schools
Elementary Schools Natomas Unified
Middle Schools Natomas Unified
High Schools Natomas Unified
School District Sacramento
Others
HOA Fee Include Security, Pool
Senior Community No
Tax ID 201-0670-052-0000
Special Listing Condition None







