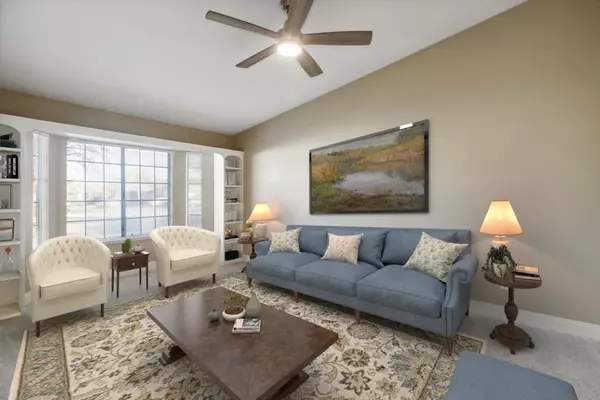3 Beds
2 Baths
1,423 SqFt
3 Beds
2 Baths
1,423 SqFt
OPEN HOUSE
Sat Jan 18, 11:00am - 2:00pm
Sun Jan 19, 12:00pm - 3:00pm
Key Details
Property Type Single Family Home
Sub Type Single Family Residence
Listing Status Active
Purchase Type For Sale
Square Footage 1,423 sqft
Price per Sqft $375
MLS Listing ID 224132806
Bedrooms 3
Full Baths 2
HOA Y/N No
Originating Board MLS Metrolist
Year Built 1990
Lot Size 5,750 Sqft
Acres 0.132
Property Description
Location
State CA
County Sacramento
Area 10829
Direction Vintage Park To Caymus To La Maison.
Rooms
Family Room Cathedral/Vaulted
Master Bathroom Shower Stall(s)
Master Bedroom 0x0
Bedroom 2 0x0
Bedroom 3 0x0
Bedroom 4 0x0
Living Room 0x0 Cathedral/Vaulted
Dining Room 0x0 Space in Kitchen
Kitchen 0x0 Ceramic Counter
Family Room 0x0
Interior
Heating Central, Gas
Cooling Central
Flooring Carpet, Laminate, Linoleum, Tile, Vinyl
Fireplaces Number 1
Fireplaces Type Living Room, Family Room, Wood Burning
Window Features Dual Pane Full
Appliance Free Standing Gas Oven, Dishwasher, Disposal
Laundry Electric, Gas Hook-Up, Inside Area
Exterior
Parking Features Attached
Garage Spaces 2.0
Fence Back Yard
Utilities Available Public, Natural Gas Connected
Roof Type Tile
Topography Trees Many
Porch Uncovered Patio
Private Pool No
Building
Lot Description Shape Irregular, Shape Regular
Story 1
Foundation Slab
Sewer In & Connected
Water Public
Architectural Style Contemporary
Schools
Elementary Schools Elk Grove Unified
Middle Schools Elk Grove Unified
High Schools Elk Grove Unified
School District Sacramento
Others
Senior Community No
Tax ID 121-0420-050-0000
Special Listing Condition None







