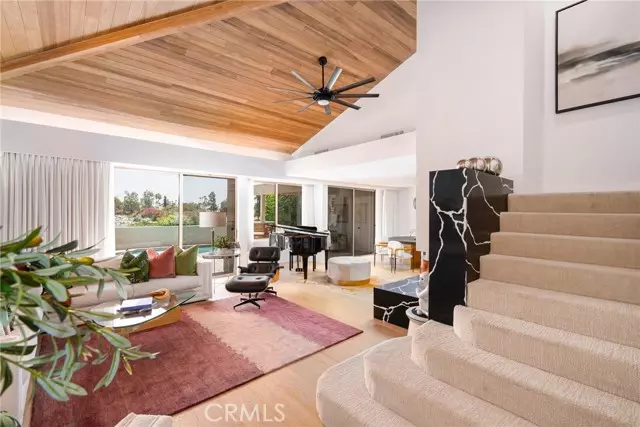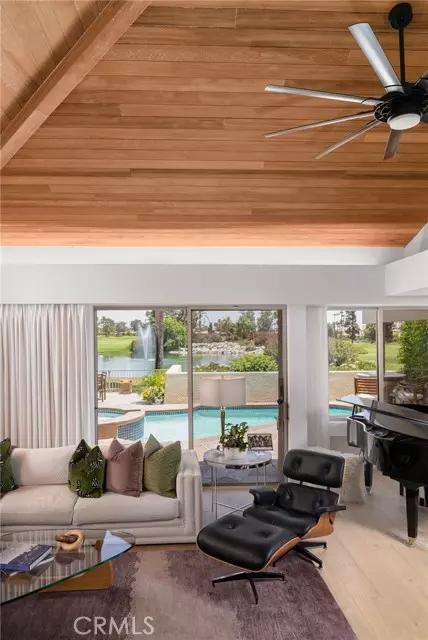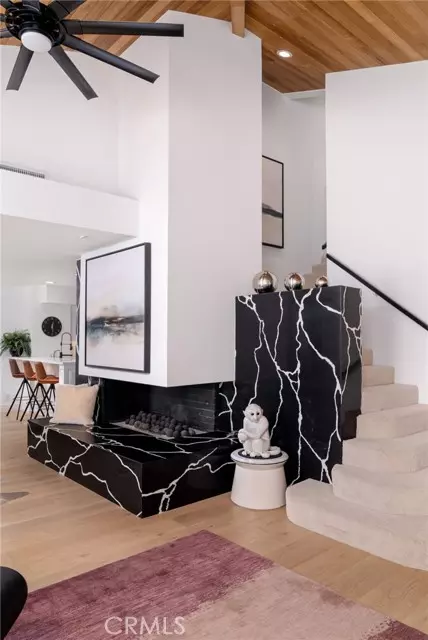3 Beds
4 Baths
3,246 SqFt
3 Beds
4 Baths
3,246 SqFt
Key Details
Property Type Condo
Listing Status Active
Purchase Type For Sale
Square Footage 3,246 sqft
Price per Sqft $396
MLS Listing ID OC25007793
Style All Other Attached
Bedrooms 3
Full Baths 3
Half Baths 1
Construction Status Updated/Remodeled
HOA Fees $880/mo
HOA Y/N Yes
Year Built 1985
Lot Size 2,239 Sqft
Acres 0.0514
Property Description
Discover unparalleled sophistication in this stunningly reimagined former model home, nestled within the prestigious Rancho Mirage Country Club. Spanning 3,250 sq. ft., this 3-bedroom, 3.5-bath masterpiece seamlessly blends timeless elegance with modern luxury. Showcasing rare red cedar tongue-and-groove vaulted ceilings in the entry, living room, stairwell, and primary suite, the home exudes warmth, character, and architectural charm. Every detail of this home has been thoughtfully designed and meticulously updated to create an inviting yet stylish retreat. The kitchen, a true chef's dream, boasts contemporary finishes, sleek cabinetry, an extended center island, and modern appliances. Perfect for entertaining or casual dining, this space effortlessly complements the open-concept floor plan. Wide plank white oak flooring graces the main living areas, while solid core oversized pocket doors connect each space seamlessly, flooding the home with natural light. No element has been overlooked in the home's extraordinary transformation. The bathrooms have been fully updated with modern fixtures and finishes, reflecting a refined design aesthetic. Fresh interior paint highlights a neutral, sophisticated color palette, while updated electrical systems, including can lighting, elevate functionality and ambiance throughout. Every room has been curated to balance style with comfort, making this home truly turnkey. Step outside and experience the ultimate in desert living. The backyard is a private oasis featuring a newly replastered pool and spa with updated tile, perfect for relaxation or entertaining. An integrated mister system ensures comfort even on the warmest days, while the inviting patio area provides a serene escape for outdoor gatherings or quiet solitude. Additional upgrades include energy-efficient windows, modernized flooring, and enhanced appliances and equipment, all designed to ensure an effortless living experience. Located within one of the desert's most coveted communities, this home epitomizes elegance, functionality, and attention to detail. Whether hosting lively gatherings or savoring peaceful moments, this property offers the perfect blend of beauty and practicality. Dont miss this rare opportunity to own a home that is more than a residenceit's a sanctuary of style and sophistication. Your dream home awaits.
Location
State CA
County Riverside
Area Riv Cty-Rancho Mirage (92270)
Zoning PUDA
Interior
Interior Features Pantry, Recessed Lighting
Heating Natural Gas
Cooling Central Forced Air
Flooring Carpet, Laminate, Tile
Fireplaces Type FP in Living Room, Gas
Equipment Dishwasher, Disposal, Refrigerator, Electric Oven, Self Cleaning Oven, Water Line to Refr
Appliance Dishwasher, Disposal, Refrigerator, Electric Oven, Self Cleaning Oven, Water Line to Refr
Laundry Laundry Room
Exterior
Exterior Feature Stucco
Parking Features Direct Garage Access, Garage, Golf Cart Garage
Garage Spaces 2.0
Fence Partial, Masonry, Wrought Iron
Pool Below Ground, Private, Association, Heated
Utilities Available Cable Connected, Electricity Connected, Natural Gas Connected, Sewer Connected, Water Connected
View Golf Course, Lake/River, Mountains/Hills, Peek-A-Boo
Roof Type Tile/Clay,Common Roof,Flat
Total Parking Spaces 2
Building
Lot Description Sidewalks, Sprinklers In Front, Sprinklers In Rear
Story 2
Lot Size Range 1-3999 SF
Sewer Public Sewer
Water Public
Architectural Style Mediterranean/Spanish
Level or Stories 2 Story
Construction Status Updated/Remodeled
Others
Monthly Total Fees $963
Miscellaneous Elevators/Stairclimber
Acceptable Financing Cash To New Loan
Listing Terms Cash To New Loan
Special Listing Condition Standard







