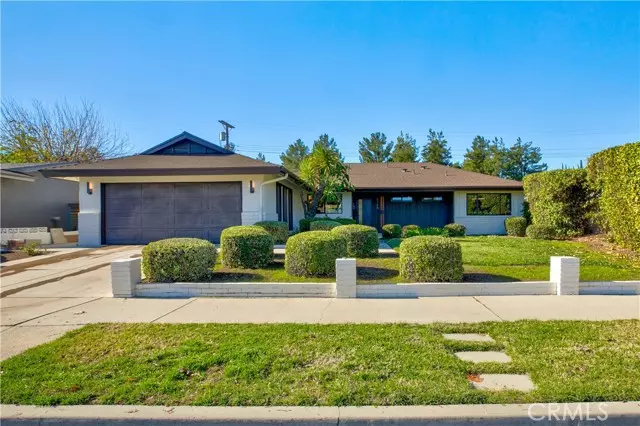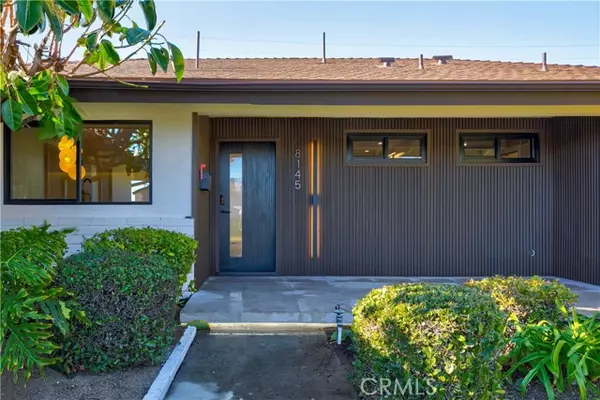REQUEST A TOUR If you would like to see this home without being there in person, select the "Virtual Tour" option and your agent will contact you to discuss available opportunities.
In-PersonVirtual Tour
$ 1,399,000
Est. payment | /mo
4 Beds
3 Baths
1,736 SqFt
$ 1,399,000
Est. payment | /mo
4 Beds
3 Baths
1,736 SqFt
Key Details
Property Type Single Family Home
Sub Type Detached
Listing Status Active
Purchase Type For Sale
Square Footage 1,736 sqft
Price per Sqft $805
MLS Listing ID GD25008244
Style Detached
Bedrooms 4
Full Baths 3
HOA Y/N No
Year Built 1962
Lot Size 7,490 Sqft
Acres 0.1719
Property Description
Fully renovated in a sleek modern style, this 3-bedroom, 2-bath home is a standout in a desirable West Hills neighborhood on a well-lit, tree-lined street. The home boasts brand-new engineered wood flooring, white oak doors, and high ceilings that create an airy, sophisticated feel. The newly designed kitchen features a marble island, European tiles, and top-of-the-line finishes, seamlessly blending style and functionality. The cozy family room includes an electric fireplace and access to the backyard, while the spacious living room opens to the patio. The master bedroom offers a private bath, and the second bathroom features a luxurious bathtub. Additional upgrades include brand-new AC ducts and a stunning modern facade. The backyard is perfect for entertaining, and the beautifully landscaped front yard adds to the homes charm. With a 2-car attached garage, central air, and a prime location near freeways, parks, and shopping, this home is the perfect blend of comfort and modern elegance.
Fully renovated in a sleek modern style, this 3-bedroom, 2-bath home is a standout in a desirable West Hills neighborhood on a well-lit, tree-lined street. The home boasts brand-new engineered wood flooring, white oak doors, and high ceilings that create an airy, sophisticated feel. The newly designed kitchen features a marble island, European tiles, and top-of-the-line finishes, seamlessly blending style and functionality. The cozy family room includes an electric fireplace and access to the backyard, while the spacious living room opens to the patio. The master bedroom offers a private bath, and the second bathroom features a luxurious bathtub. Additional upgrades include brand-new AC ducts and a stunning modern facade. The backyard is perfect for entertaining, and the beautifully landscaped front yard adds to the homes charm. With a 2-car attached garage, central air, and a prime location near freeways, parks, and shopping, this home is the perfect blend of comfort and modern elegance.
Fully renovated in a sleek modern style, this 3-bedroom, 2-bath home is a standout in a desirable West Hills neighborhood on a well-lit, tree-lined street. The home boasts brand-new engineered wood flooring, white oak doors, and high ceilings that create an airy, sophisticated feel. The newly designed kitchen features a marble island, European tiles, and top-of-the-line finishes, seamlessly blending style and functionality. The cozy family room includes an electric fireplace and access to the backyard, while the spacious living room opens to the patio. The master bedroom offers a private bath, and the second bathroom features a luxurious bathtub. Additional upgrades include brand-new AC ducts and a stunning modern facade. The backyard is perfect for entertaining, and the beautifully landscaped front yard adds to the homes charm. With a 2-car attached garage, central air, and a prime location near freeways, parks, and shopping, this home is the perfect blend of comfort and modern elegance.
Location
State CA
County Los Angeles
Area Canoga Park (91304)
Zoning LARS
Interior
Cooling Central Forced Air
Fireplaces Type FP in Living Room
Laundry Inside
Exterior
Garage Spaces 2.0
Total Parking Spaces 2
Building
Lot Description Sidewalks
Story 1
Lot Size Range 4000-7499 SF
Sewer Public Sewer
Water Public
Level or Stories 1 Story
Others
Monthly Total Fees $35
Acceptable Financing Cash To New Loan
Listing Terms Cash To New Loan
Special Listing Condition Standard

Listed by Magda Mavian • Evernest Realty Group






