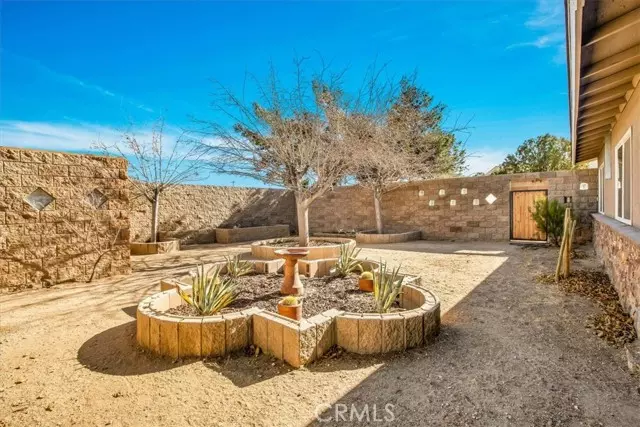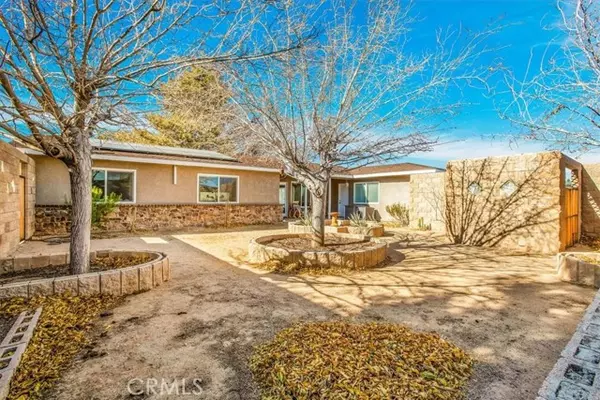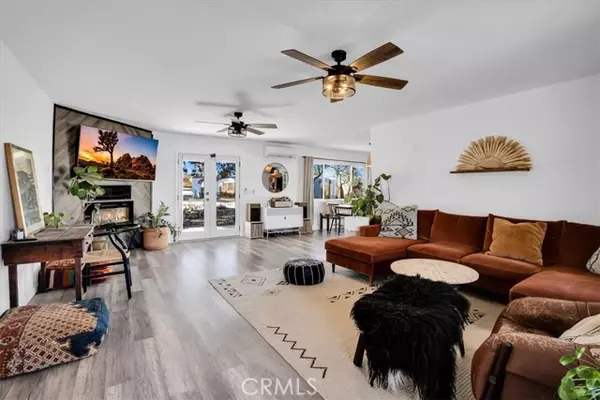3 Beds
2 Baths
1,935 SqFt
3 Beds
2 Baths
1,935 SqFt
Key Details
Property Type Single Family Home
Sub Type Detached
Listing Status Active
Purchase Type For Sale
Square Footage 1,935 sqft
Price per Sqft $258
MLS Listing ID JT25008611
Style Detached
Bedrooms 3
Full Baths 2
HOA Y/N No
Year Built 1980
Lot Size 0.675 Acres
Acres 0.6749
Property Description
Welcome to your tranquil retreat in this beautifully appointed modern home, where Serene Solitude awaits. The front courtyard, designed with a craftsman-style block wall and elegant glass inserts, offers an inviting entryway while ensuring both privacy and serenity. Step inside to discover a fully updated interior that blends style and functionality. The extra-large living room is both inviting and luxurious, featuring a designer-friendly electric fireplace with multiple settings for warmth and ambiance. This space seamlessly connects to the kitchen and dining area, creating an ideal layout for entertaining or everyday living. The kitchen is a standout, boasting a unique and sturdy epoxy-covered cement countertop that is not only practical but also serves as a stunning centerpiece. A vibrant tile backsplash adds a delightful splash of color and texture, enhancing the contemporary feel. Throughout the home, stylish LVP flooring provides a cohesive flow from the living area into the kitchen and bedrooms, offering a low-maintenance option with no carpet in sight. The spacious main bedroom is a true sanctuary, complete with two closets and a well-appointed ensuite featuring double sinks set atop an exquisite epoxy-covered cement counter. You'll also appreciate the generous use of tasteful tile throughout the home, particularly in the bathrooms. Two additional guest bedrooms offer ample space and thoughtful decor, ensuring comfort for family and friends. The conveniently located indoor laundry room is impressively large, making chores a breeze. Venture outside to the covered patio, perfect for relaxation or entertaining. The outdoor space features a chicken coop for fresh eggs and a divided area for horses, catering to those with a passion for country living. Custom gates add an extra layer of privacy and convenience to this enviable property. Don't miss the opportunity to call this custom home in Northern Yucca Valley your own. Experience the perfect blend of modern comfort and serene living!
Location
State CA
County San Bernardino
Area Yucca Valley (92284)
Zoning HV/RS-14M
Interior
Heating Electric
Cooling Zoned Area(s), High Efficiency
Fireplaces Type FP in Family Room
Laundry Laundry Room
Exterior
Garage Spaces 2.0
View Mountains/Hills, Desert, City Lights
Total Parking Spaces 2
Building
Lot Description National Forest, Landscaped
Story 1
Sewer Conventional Septic
Water Public
Level or Stories 1 Story
Others
Monthly Total Fees $58
Miscellaneous Horse Allowed,Horse Facilities,Mountainous,Suburban
Acceptable Financing Cash, Conventional, VA, Cash To New Loan
Listing Terms Cash, Conventional, VA, Cash To New Loan
Special Listing Condition Standard







