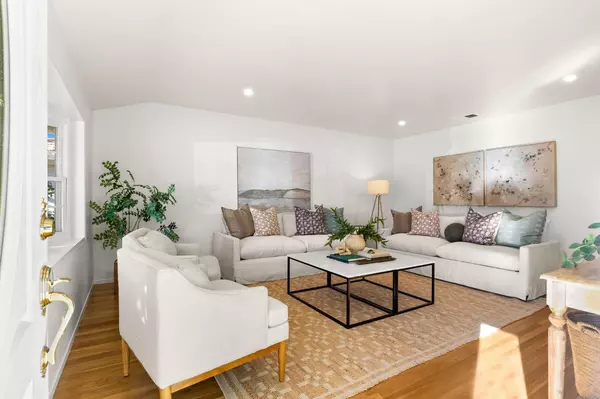3 Beds
2 Baths
1,451 SqFt
3 Beds
2 Baths
1,451 SqFt
OPEN HOUSE
Sat Jan 18, 11:00am - 3:00pm
Sun Jan 19, 11:00am - 3:00pm
Key Details
Property Type Single Family Home
Sub Type Single Family Residence
Listing Status Active
Purchase Type For Sale
Square Footage 1,451 sqft
Price per Sqft $1,239
MLS Listing ID 225000941
Bedrooms 3
Full Baths 2
HOA Y/N No
Originating Board MLS Metrolist
Year Built 1965
Lot Size 6,181 Sqft
Acres 0.1419
Property Description
Location
State CA
County Santa Clara
Area Campbell
Direction From San Tomas Expressway, head west on West Hamilton Avenue to north on Darryl Drive. Turn left on Kendra Way to address on right.
Rooms
Master Bathroom Shower Stall(s)
Master Bedroom 0x0 Closet, Outside Access
Bedroom 2 0x0
Bedroom 3 0x0
Bedroom 4 0x0
Living Room 0x0 View
Dining Room 0x0 Space in Kitchen
Kitchen 0x0 Tile Counter
Family Room 0x0
Interior
Interior Features Skylight Tube
Heating Central
Cooling None
Flooring Carpet, Linoleum, Wood
Fireplaces Number 1
Fireplaces Type Brick, Family Room, Wood Burning
Window Features Dual Pane Full
Appliance Built-In Electric Oven, Dishwasher, Disposal, Plumbed For Ice Maker, Electric Cook Top
Laundry Sink, In Garage
Exterior
Parking Features Attached, Garage Door Opener, Garage Facing Front
Garage Spaces 2.0
Fence Wood
Pool Built-In, Pool/Spa Combo
Utilities Available Public
Roof Type Shingle,Composition
Porch Front Porch, Enclosed Patio
Private Pool Yes
Building
Lot Description Curb(s)/Gutter(s), Grass Artificial, Street Lights, Landscape Front, Low Maintenance
Story 1
Foundation Raised
Sewer Public Sewer
Water Public
Architectural Style Ranch
Schools
Elementary Schools Moreland
Middle Schools Moreland
High Schools Campbell Union High
School District Santa Clara
Others
Senior Community No
Tax ID 307-34-022
Special Listing Condition Successor Trustee Sale, Offer As Is







