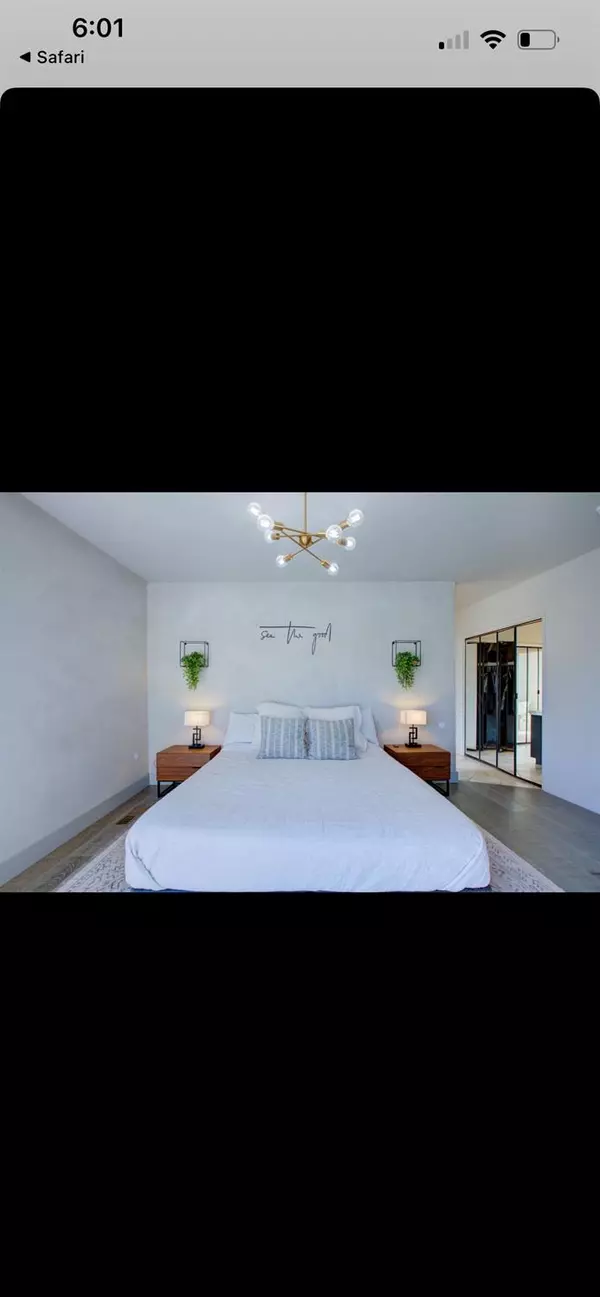4 Beds
4 Baths
3,050 SqFt
4 Beds
4 Baths
3,050 SqFt
Key Details
Property Type Single Family Home
Sub Type Single Family Residence
Listing Status Active
Purchase Type For Sale
Square Footage 3,050 sqft
Price per Sqft $393
MLS Listing ID 225003663
Bedrooms 4
Full Baths 3
HOA Y/N No
Originating Board MLS Metrolist
Year Built 1975
Lot Size 1.033 Acres
Acres 1.033
Property Description
Location
State CA
County Stanislaus
Area 20203
Direction 108 turn left on Dillwood, right onto White Oak lane, and Left onto Valley Oak Dr.
Rooms
Master Bedroom 0x0
Bedroom 2 0x0
Bedroom 3 0x0
Bedroom 4 0x0
Living Room 0x0 Cathedral/Vaulted
Dining Room 0x0 Space in Kitchen
Kitchen 0x0 Breakfast Area, Slab Counter, Island
Family Room 0x0
Interior
Heating Central
Cooling Central
Flooring Carpet, Wood
Fireplaces Number 1
Fireplaces Type Other
Laundry Inside Area
Exterior
Parking Features Garage Facing Front, Guest Parking Available
Garage Spaces 3.0
Pool Built-In
Utilities Available Electric
Roof Type Composition
Private Pool Yes
Building
Lot Description Stream Seasonal, Landscape Back, Landscape Front
Story 1
Foundation Slab
Sewer In & Connected
Water Public
Schools
Elementary Schools Oakdale Joint
Middle Schools Oakdale Joint
High Schools Oakdale Joint
School District Stanislaus
Others
Senior Community No
Tax ID 010-025-055-000
Special Listing Condition None







