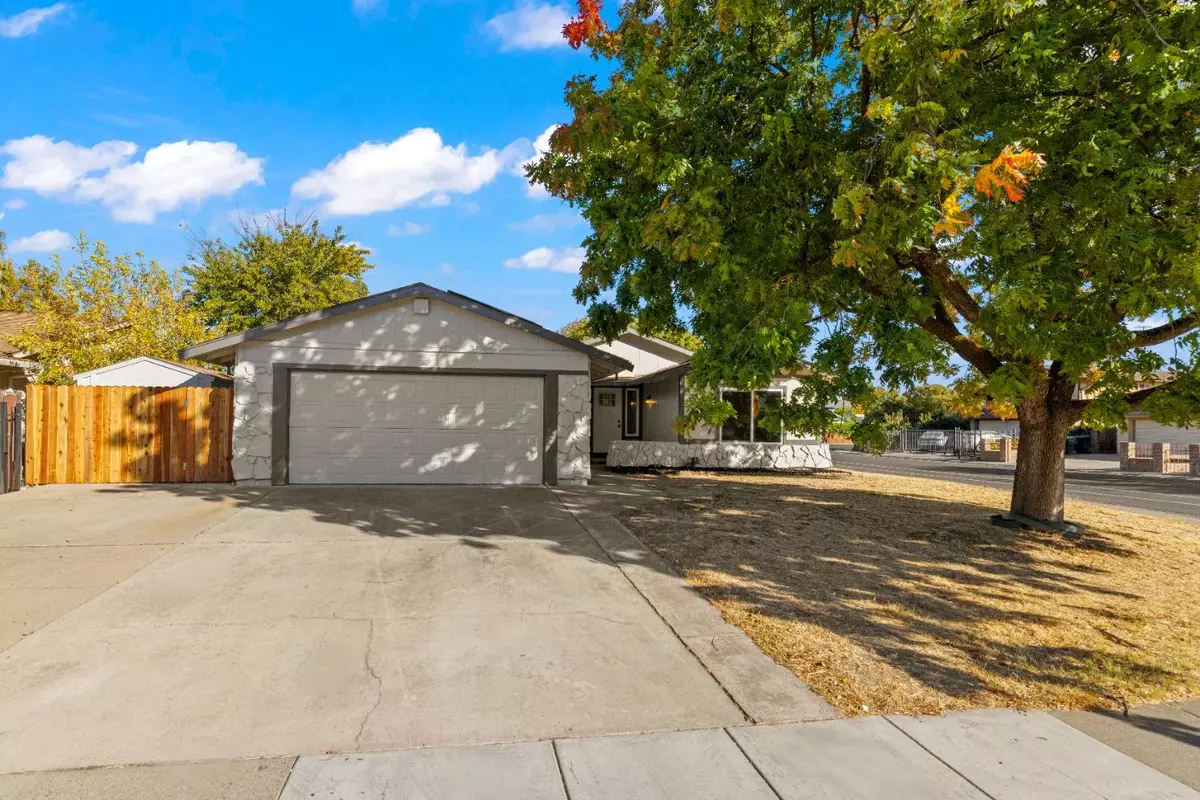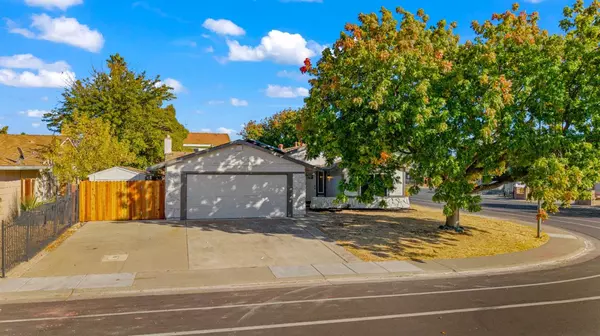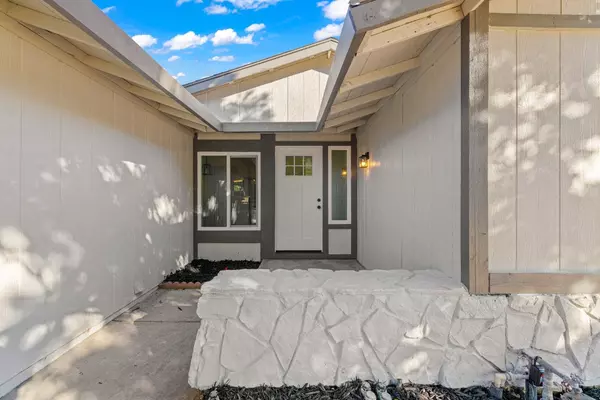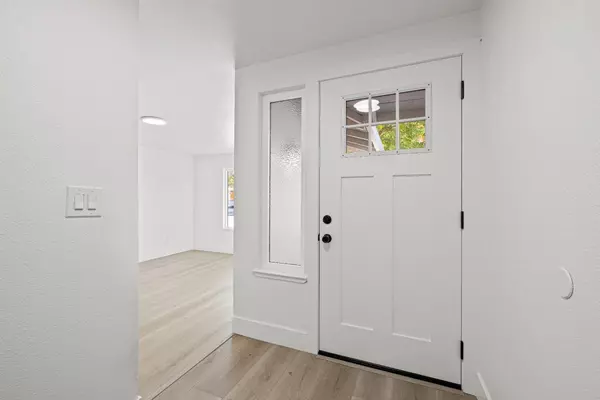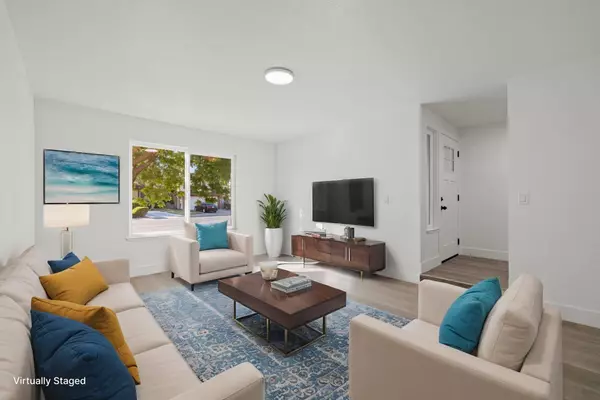4 Beds
2 Baths
1,530 SqFt
4 Beds
2 Baths
1,530 SqFt
OPEN HOUSE
Sat Jan 18, 10:00am - 1:00pm
Key Details
Property Type Single Family Home
Sub Type Single Family Residence
Listing Status Active
Purchase Type For Sale
Square Footage 1,530 sqft
Price per Sqft $326
MLS Listing ID 225002602
Bedrooms 4
Full Baths 2
HOA Y/N No
Originating Board MLS Metrolist
Year Built 1977
Lot Size 7,950 Sqft
Acres 0.1825
Property Description
Location
State CA
County Sacramento
Area 10828
Direction From Scottsdale Dr, go South on Palmer House Dr.
Rooms
Master Bedroom 0x0
Bedroom 2 0x0
Bedroom 3 0x0
Bedroom 4 0x0
Living Room 0x0 Cathedral/Vaulted
Dining Room 0x0 Dining/Living Combo
Kitchen 0x0 Quartz Counter
Family Room 0x0
Interior
Heating Central
Cooling Central
Flooring Vinyl
Fireplaces Number 1
Fireplaces Type Living Room, Wood Burning, Wood Stove
Appliance Free Standing Gas Oven, Free Standing Gas Range, Dishwasher, Microwave
Laundry In Garage
Exterior
Parking Features Attached, RV Access, RV Possible, RV Storage, Garage Door Opener, Uncovered Parking Spaces 2+
Garage Spaces 2.0
Utilities Available Public, Solar
Roof Type Composition
Private Pool No
Building
Lot Description Corner, Shape Regular
Story 1
Foundation Slab
Sewer In & Connected
Water Public
Schools
Elementary Schools Elk Grove Unified
Middle Schools Elk Grove Unified
High Schools Elk Grove Unified
School District Sacramento
Others
Senior Community No
Tax ID 051-0410-077-0000
Special Listing Condition None


