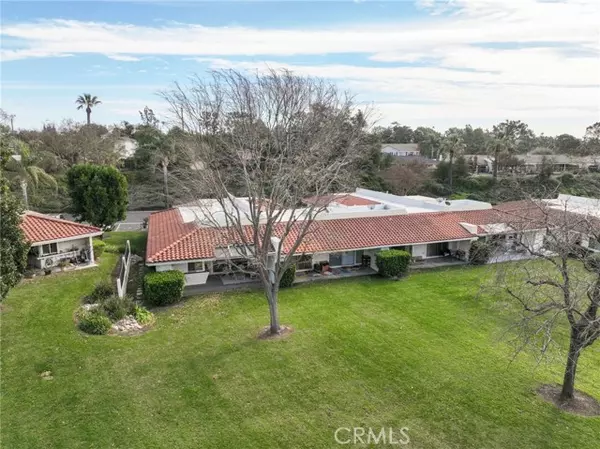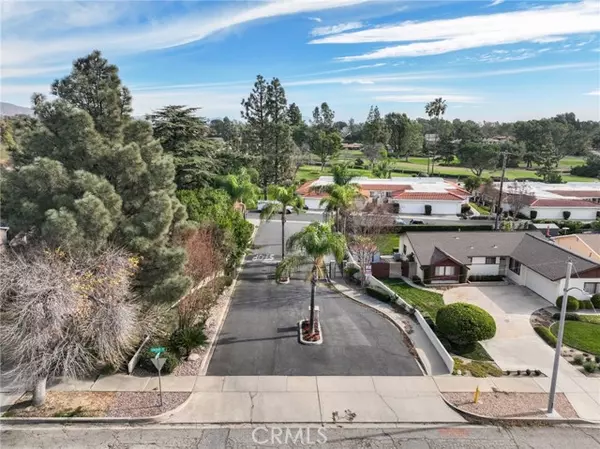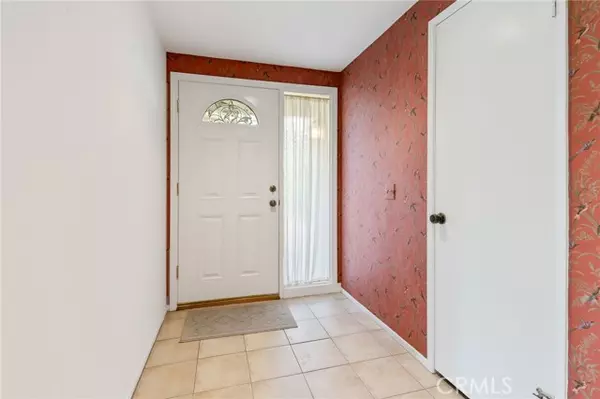3 Beds
2 Baths
1,561 SqFt
3 Beds
2 Baths
1,561 SqFt
Key Details
Property Type Condo
Listing Status Active
Purchase Type For Sale
Square Footage 1,561 sqft
Price per Sqft $422
MLS Listing ID CV25006677
Style All Other Attached
Bedrooms 3
Full Baths 2
HOA Fees $535/mo
HOA Y/N Yes
Year Built 1977
Lot Size 3,000 Sqft
Acres 0.0689
Property Description
Welcome home to this charming golf course view, single story condo. Desirable end unit. Approximately 1,561 square feet of living space, 3 bedrooms & 2 full bathrooms. Great end unit location on a cul-de-sac that highlights views of Red Hill Country club Golf course and HOA swimming pool. Thats right views of the 15th tee box & fairway. This lovely condo is ready for your personal touch. Features: welcoming foyer with ceramic tile plus carpeting and tile throughout the condo, recessed lighting, dual pane windows with some drapes/blinds, skylights, ceiling fans, solar tubs, mirror closet doors & indoor laundry room with washer to stay with the property. Remodeled kitchen with Corian counter top & cozy eating area in the kitchen. Lovely formal living room with a fireplace opens to the formal dining room. Slider off the living room leads to the covered patio view area. One bedroom with a built-in murphy bedroom, bookshelves & built-in desk. Another bedroom with built in book shelves, plus wet bar & sink. Spacious primary bedroom and bathroom. Finished 2 car garage with cabinetry, sink, pull-down storage & direct access. Red Hill Association Includes: gated community, 2 swimming pool, insurance & maintenance of community greenbelts grounds. Upland Unified School District. Close to shopping, restaurants & much more! Hurry, this condo will not last!
Location
State CA
County San Bernardino
Area Upland (91786)
Interior
Interior Features Corian Counters, Recessed Lighting, Wet Bar
Cooling Central Forced Air
Flooring Carpet, Laminate, Tile, Other/Remarks
Fireplaces Type FP in Living Room
Equipment Dishwasher, Disposal, Dryer, Microwave, Refrigerator, Washer, Electric Oven, Electric Range
Appliance Dishwasher, Disposal, Dryer, Microwave, Refrigerator, Washer, Electric Oven, Electric Range
Laundry Laundry Room, Inside
Exterior
Parking Features Direct Garage Access
Garage Spaces 2.0
Pool Below Ground, See Remarks, Association
View Golf Course, Pool
Roof Type Other/Remarks,Flat Tile
Total Parking Spaces 2
Building
Lot Description Cul-De-Sac, Curbs, Sidewalks
Story 1
Lot Size Range 1-3999 SF
Sewer Public Sewer
Water Other/Remarks, Public
Level or Stories 1 Story
Others
Monthly Total Fees $575
Acceptable Financing Cash, Conventional, Cash To New Loan
Listing Terms Cash, Conventional, Cash To New Loan
Special Listing Condition Standard







