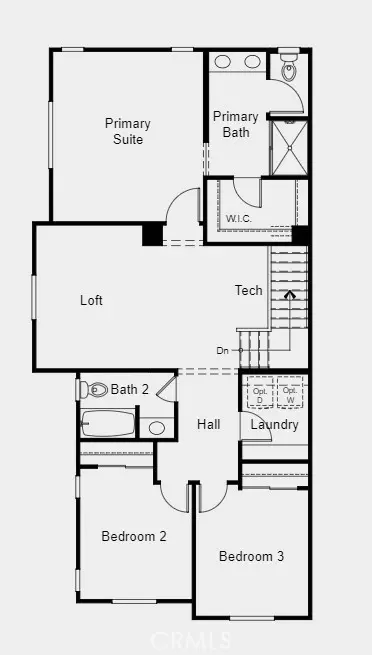4 Beds
3 Baths
1,695 SqFt
4 Beds
3 Baths
1,695 SqFt
Key Details
Property Type Condo
Listing Status Active
Purchase Type For Sale
Square Footage 1,695 sqft
Price per Sqft $294
MLS Listing ID IG25006741
Style All Other Attached
Bedrooms 4
Full Baths 2
Half Baths 1
Construction Status Under Construction
HOA Fees $253/mo
HOA Y/N Yes
Year Built 2024
Property Description
MLS#IG25006741 May Completion! New build. The roomy and inviting Plan 3 at Towns welcomes you in with a covered front porch that leads to a bright foyer and open dining and great room. The kitchen is a standout with its island, double stainless-steel sink, granite countertops, shaker-style cabinets, and walk-in pantryperfect for keeping things organized. Upstairs, the primary suite offers a spacious retreat with a large walk-in shower, double vanity, enclosed water closet, and an oversized walk-in closet. Three additional bedrooms and a convenient laundry room complete the second floor. With energy-efficient appliances, a two-car attached garage, and thoughtful designer finishes, this home is built for comfort and style.
Location
State CA
County Riverside
Area Riv Cty-Winchester (92596)
Interior
Interior Features Pantry, Recessed Lighting
Cooling Central Forced Air
Flooring Carpet, Laminate
Equipment Disposal, Microwave, Gas Range
Appliance Disposal, Microwave, Gas Range
Laundry Inside
Exterior
Garage Spaces 2.0
Pool Community/Common
Total Parking Spaces 2
Building
Story 2
Sewer Public Sewer
Water Public
Architectural Style Cottage
Level or Stories 2 Story
New Construction Yes
Construction Status Under Construction
Others
Monthly Total Fees $490
Acceptable Financing Cash, Conventional, FHA, VA
Listing Terms Cash, Conventional, FHA, VA
Special Listing Condition Standard



