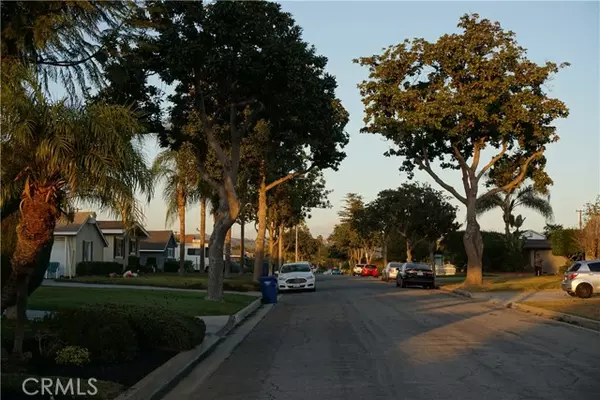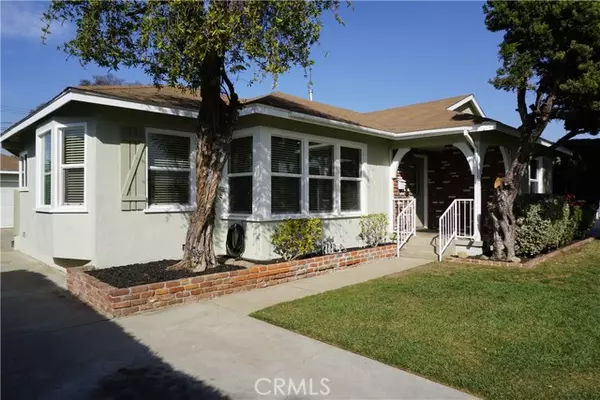3 Beds
2 Baths
1,228 SqFt
3 Beds
2 Baths
1,228 SqFt
Key Details
Property Type Single Family Home
Sub Type Detached
Listing Status Active
Purchase Type For Sale
Square Footage 1,228 sqft
Price per Sqft $667
MLS Listing ID PW25004570
Style Detached
Bedrooms 3
Full Baths 2
HOA Y/N No
Year Built 1953
Lot Size 6,518 Sqft
Acres 0.1496
Property Description
This home is nestled in an established family neighborhood near all local shopping and nearby parks. This home features 3br 2ba and a spacious den with a brick fireplace, central air and heat, and upgraded electrical service. The home also features a formal dining area, a kitchen with custom cabinets and glass panel doors, new quartz countertops, new stainless steel sink, faucet and disposal. The kitchen also features a dishwasher, a stainless steel refrigerator, a new gas range and vent hood. This home also has copper plumbing, new shower pan, new dual pane windows in the kitchen, den, and 2 bedrooms to match the existing windows in the rest of the home. The home also features recessed lighting in the living room, kitchen & den. The hardwood floors in the living room, dining room, entry, hall, and 3 bedrooms have been refinished. The floors in the kitchen, den, and both bathrooms were covered with waterproof, highly durable laminate flooring. The home also features a cover brick patio perfect for entertaining in the tree covered backyard surrounded by block walls. At the end of the extra long driveway that provides lots of off street parking for your family or guests, is a two car garage with a new garage door opener. All this home needs is a new family to start making new memories to add to the many have already been made here.
Location
State CA
County Los Angeles
Area Whittier (90604)
Zoning LCRA06
Interior
Interior Features Copper Plumbing Full
Cooling Central Forced Air
Flooring Laminate, Wood
Fireplaces Type Den, Gas, Raised Hearth
Equipment Dishwasher, Disposal, Refrigerator, Vented Exhaust Fan, Water Line to Refr, Gas Range
Appliance Dishwasher, Disposal, Refrigerator, Vented Exhaust Fan, Water Line to Refr, Gas Range
Laundry Other/Remarks
Exterior
Exterior Feature Brick, Stucco, Wood, Frame
Parking Features Garage, Garage - Single Door, Garage Door Opener
Garage Spaces 2.0
Utilities Available Electricity Connected, Natural Gas Connected, Sewer Connected, Water Connected
Total Parking Spaces 2
Building
Lot Description Curbs, Sprinklers In Front
Story 1
Lot Size Range 4000-7499 SF
Sewer Public Sewer
Architectural Style Traditional
Level or Stories 1 Story
Others
Monthly Total Fees $49
Acceptable Financing Cash, Conventional, Cash To New Loan
Listing Terms Cash, Conventional, Cash To New Loan






