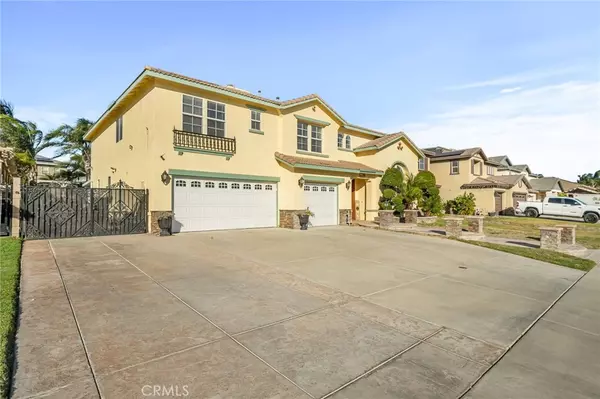5 Beds
4 Baths
3,757 SqFt
5 Beds
4 Baths
3,757 SqFt
Key Details
Property Type Single Family Home
Sub Type Single Family Residence
Listing Status Active Under Contract
Purchase Type For Sale
Square Footage 3,757 sqft
Price per Sqft $278
MLS Listing ID IG25005956
Bedrooms 5
Full Baths 3
Half Baths 1
HOA Y/N No
Year Built 2003
Lot Size 9,583 Sqft
Property Description
The formal living areas are elegantly appointed with rich engineered wood flooring, creating a warm and inviting atmosphere. The open-concept kitchen is a chef's dream, featuring granite countertops, a large center island, recessed lighting, stainless steel appliances, abundant cabinet space, and a walk-in pantry. The kitchen seamlessly flows into the family room, complete with a cozy fireplace, a custom mantle, surround sound and an entertainment niche, making it ideal for gatherings.
The first floor includes a convenient bedroom with a full bathroom, perfect for guests or multigenerational living, as well as a laundry room equipped with a utility sink. Upstairs, the luxurious master suite offers a spa-like retreat with a deep jetted tub, dual sinks, and a spacious his and hers walk-in closets.
The large loft upstairs has built-in bookshelves and is perfect for your future game room or additional living room.
Step outside to your private backyard oasis, featuring a sparkling pool and spa, a built-in barbecue area, a covered patio, and low-maintenance hardscaping, perfect for entertaining or relaxing year-round.
This home has been well maintained by the ORIGINAL OWNER!
Located in a desirable neighborhood close to schools, parks, and shopping, this home has everything you need and more. Don't miss this incredible opportunity—schedule your private tour today!
Location
State CA
County Riverside
Area 249 - Eastvale
Zoning R-1
Rooms
Main Level Bedrooms 1
Interior
Interior Features Separate/Formal Dining Room, Eat-in Kitchen, High Ceilings, Open Floorplan, Recessed Lighting, Bedroom on Main Level, Walk-In Closet(s)
Heating Central
Cooling Central Air
Flooring Carpet, Tile, Wood
Fireplaces Type Family Room
Fireplace Yes
Appliance Dishwasher, Microwave, Water Heater
Laundry Inside, Laundry Room
Exterior
Parking Features Driveway, Garage, RV Access/Parking
Garage Spaces 3.0
Garage Description 3.0
Pool Private
Community Features Curbs, Street Lights, Sidewalks
View Y/N No
View None
Attached Garage Yes
Total Parking Spaces 3
Private Pool Yes
Building
Lot Description Back Yard, Front Yard
Dwelling Type House
Story 2
Entry Level Two
Sewer Public Sewer
Water Public
Level or Stories Two
New Construction No
Schools
School District Corona-Norco Unified
Others
Senior Community No
Tax ID 164283003
Acceptable Financing Cash, Conventional, VA Loan
Listing Terms Cash, Conventional, VA Loan
Special Listing Condition Standard







