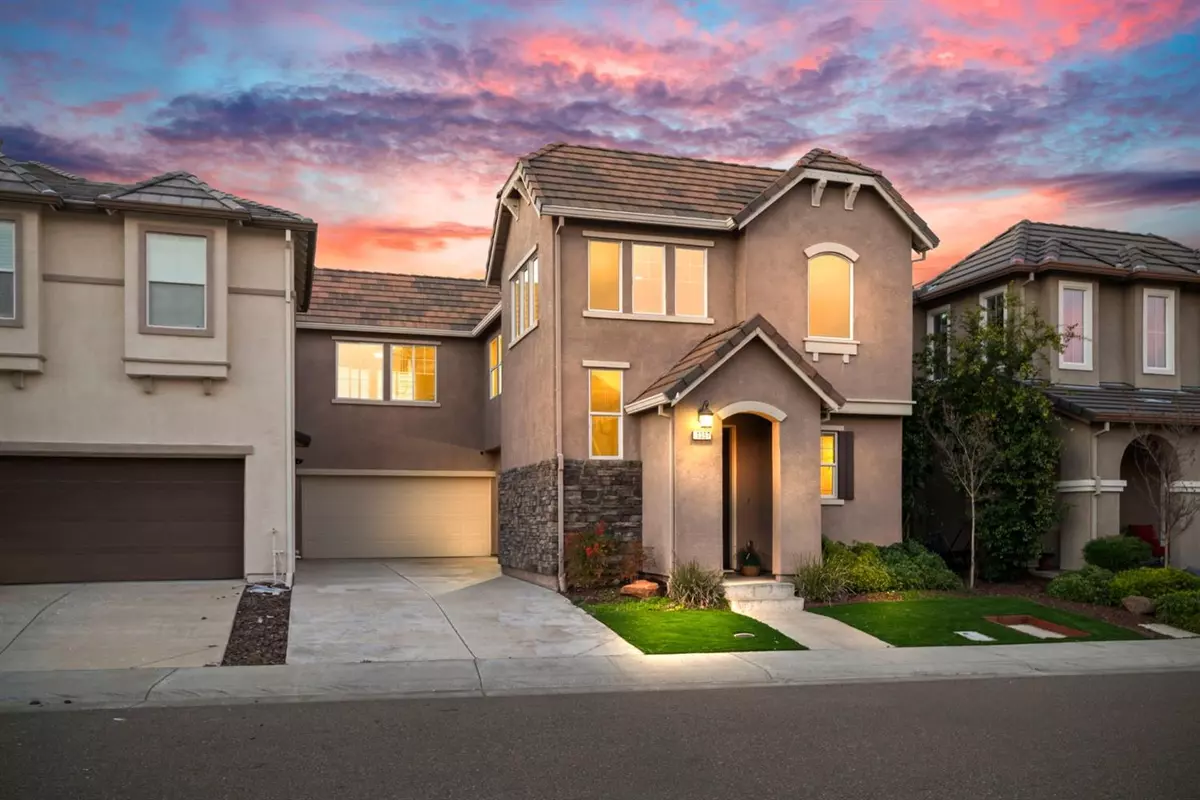3 Beds
3 Baths
1,966 SqFt
3 Beds
3 Baths
1,966 SqFt
Key Details
Property Type Single Family Home
Sub Type Single Family Residence
Listing Status Active
Purchase Type For Sale
Square Footage 1,966 sqft
Price per Sqft $304
Subdivision Whitney Ranch - Spring Valley Ph 1
MLS Listing ID 225002034
Bedrooms 3
Full Baths 2
HOA Y/N No
Originating Board MLS Metrolist
Year Built 2017
Lot Size 3,010 Sqft
Acres 0.0691
Property Description
Location
State CA
County Placer
Area 12765
Direction University Ave. to Larkspur
Rooms
Master Bathroom Shower Stall(s), Soaking Tub, Walk-In Closet, Window
Master Bedroom 0x0
Bedroom 2 0x0
Bedroom 3 0x0
Bedroom 4 0x0
Living Room 0x0 Cathedral/Vaulted
Dining Room 0x0 Dining Bar, Dining/Living Combo
Kitchen 0x0 Pantry Closet, Granite Counter, Island w/Sink
Family Room 0x0
Interior
Interior Features Cathedral Ceiling
Heating Central
Cooling Ceiling Fan(s), Central
Flooring Carpet, Laminate, Tile
Window Features Dual Pane Full
Appliance Free Standing Gas Oven, Free Standing Gas Range, Dishwasher, Disposal, Microwave, Plumbed For Ice Maker, Tankless Water Heater
Laundry Inside Room
Exterior
Exterior Feature BBQ Built-In, Dog Run
Parking Features Garage Facing Front
Garage Spaces 2.0
Fence Back Yard
Utilities Available Public
View Garden/Greenbelt
Roof Type Tile
Topography Level
Street Surface Paved
Private Pool No
Building
Lot Description Grass Artificial, Landscape Back, Landscape Front, Low Maintenance
Story 2
Foundation Concrete, Slab
Sewer In & Connected
Water Public
Architectural Style Contemporary
Schools
Elementary Schools Rocklin Unified
Middle Schools Rocklin Unified
High Schools Rocklin Unified
School District Placer
Others
Senior Community No
Tax ID 378-120-011-000
Special Listing Condition None







