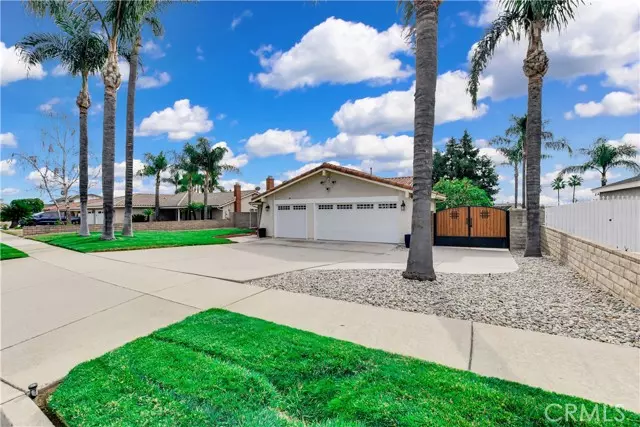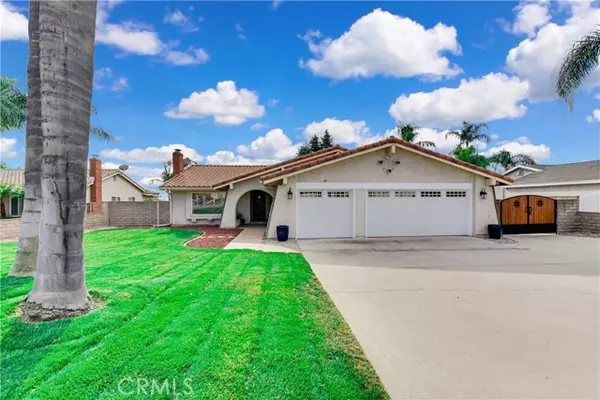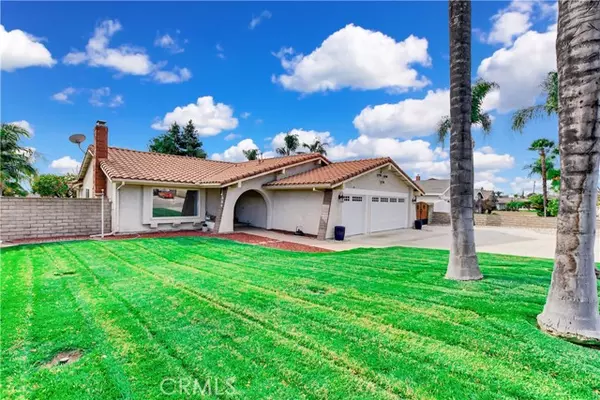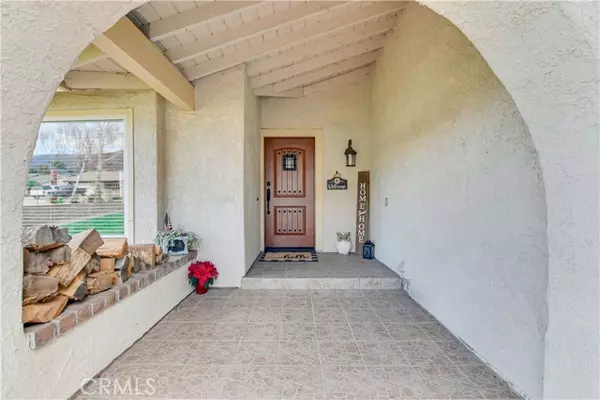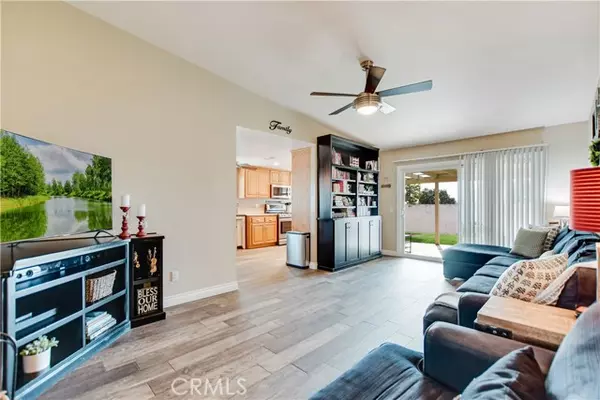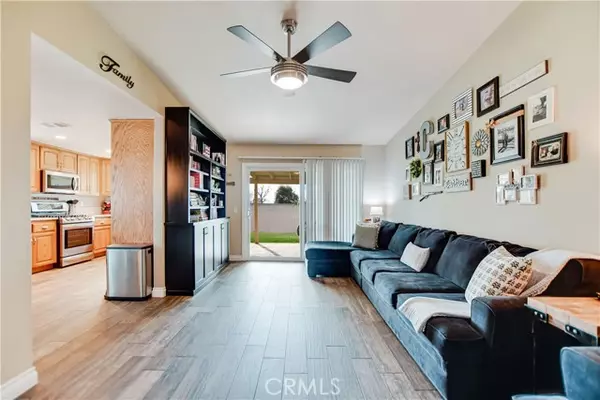3 Beds
2 Baths
1,598 SqFt
3 Beds
2 Baths
1,598 SqFt
OPEN HOUSE
Sat Jan 18, 4:00pm - 12:00pm
Key Details
Property Type Single Family Home
Sub Type Detached
Listing Status Active
Purchase Type For Sale
Square Footage 1,598 sqft
Price per Sqft $578
MLS Listing ID IV25003087
Style Detached
Bedrooms 3
Full Baths 2
Construction Status Turnkey,Updated/Remodeled
HOA Y/N No
Year Built 1976
Lot Size 10,625 Sqft
Acres 0.2439
Lot Dimensions 85 x 125
Property Description
Beautiful TURNKEY 3 Bedroom 2 bath Home. Located in the Highly desirable area of North Alta Loma. With a 10,625 sqft Lot (approx. acre). Rare find Single Story Home with a 3-car garage. Garage has been upgraded as well. Garage features finished epoxy floors and a newer opener with powder coated tracks; That is ultra quiet, less than a year old. Plus, to top that off, a large wide driveway and RV Parking. Home features an entry way leading to the Living Room & Formal Family room. Family room features a Fireplace with floor to ceiling stacked stone, vaulted ceilings with beautiful mountain views. Dining area is perfect for a large dining table attached to a Beautiful Kitchen with Granite counter-tops. Great for Entertaining. The Living room features a built-in entertainment center and a floor to ceiling bookcase. This home has gorgeous wood look tile throughout the common areas and soft carpet in all the bedrooms. Master bedroom boasts vaulted ceilings, attached bathroom, dressing area, Walk-in Closet and dual sinks. Rooms feature refreshing ceiling fans to keep you in comfort. The Laundry is inside this home. So, no need to go into a garage to do your housekeeping. Front and Back yards are beautifully landscaped, very well maintained. Mature Palm trees in the front with plush green grass. Back yard features a large house length covered patio. Great for all your summer BBQs and fun. Side yard Features concrete path to park your Boat/RV. The Storage shed is included as a plus. Mature Citrus and Avocado Trees to top it all off. Truly well landscaped. This Home has true Pride of Ownership. Great Curb appeal. A True Turnkey Home. One look and you will fall in Love......
Location
State CA
County San Bernardino
Area Rancho Cucamonga (91701)
Interior
Interior Features Copper Plumbing Full, Granite Counters, Recessed Lighting
Heating Natural Gas
Cooling Central Forced Air, Electric
Flooring Carpet, Tile, Other/Remarks
Fireplaces Type FP in Family Room, Other/Remarks, Gas, Masonry
Equipment Dishwasher, Disposal, Dryer, Microwave, Washer, Gas Oven, Gas Range
Appliance Dishwasher, Disposal, Dryer, Microwave, Washer, Gas Oven, Gas Range
Laundry Other/Remarks, Inside
Exterior
Exterior Feature Unknown
Parking Features Garage, Garage - Two Door, Garage Door Opener
Garage Spaces 3.0
Community Features Horse Trails
Complex Features Horse Trails
Utilities Available Cable Available, Electricity Connected, Natural Gas Connected, Phone Available, Underground Utilities, Sewer Connected, Water Connected
View Mountains/Hills, Other/Remarks, Neighborhood
Roof Type Tile/Clay
Total Parking Spaces 7
Building
Lot Description Curbs, Sidewalks, Landscaped, Sprinklers In Front, Sprinklers In Rear
Story 1
Lot Size Range 7500-10889 SF
Sewer Public Sewer
Architectural Style Contemporary, See Remarks
Level or Stories 1 Story
Construction Status Turnkey,Updated/Remodeled
Others
Monthly Total Fees $46
Miscellaneous Mountainous,Suburban
Acceptable Financing Cash, Conventional, FHA, VA, Cash To New Loan, Submit
Listing Terms Cash, Conventional, FHA, VA, Cash To New Loan, Submit
Special Listing Condition Standard


